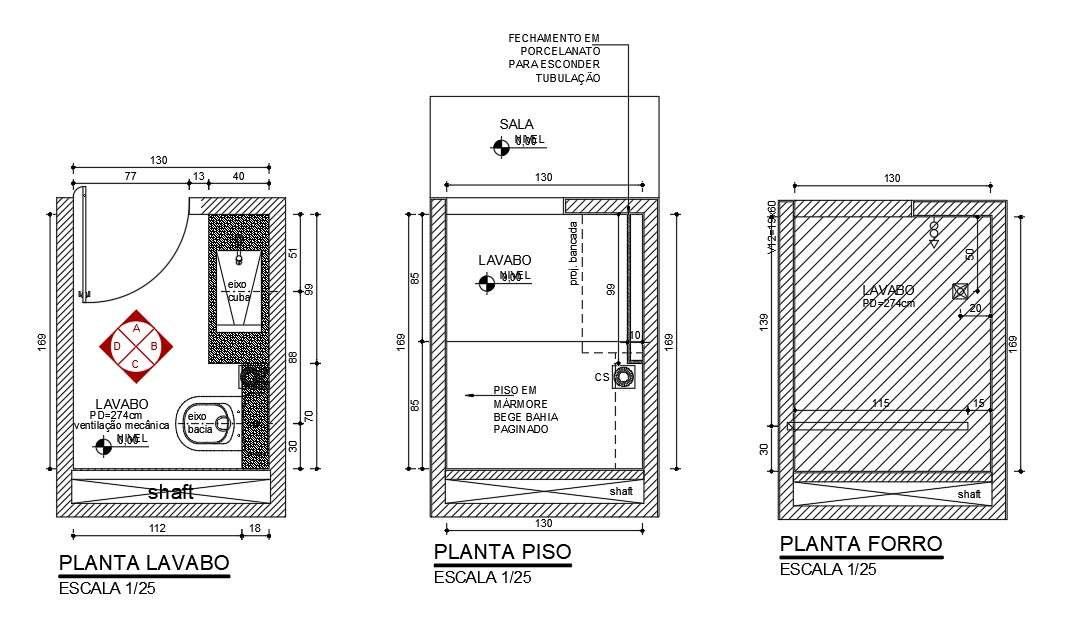
Ground Floor and Ceiling Plan are Given in AutoCAD 2D Drawing File, DWG File, and CAD File. This File Include The Living Room and Ceiling Plant is Creat and Living Room With the Attached Toilet. For more knowledge and information detailed in the AutoCAD f