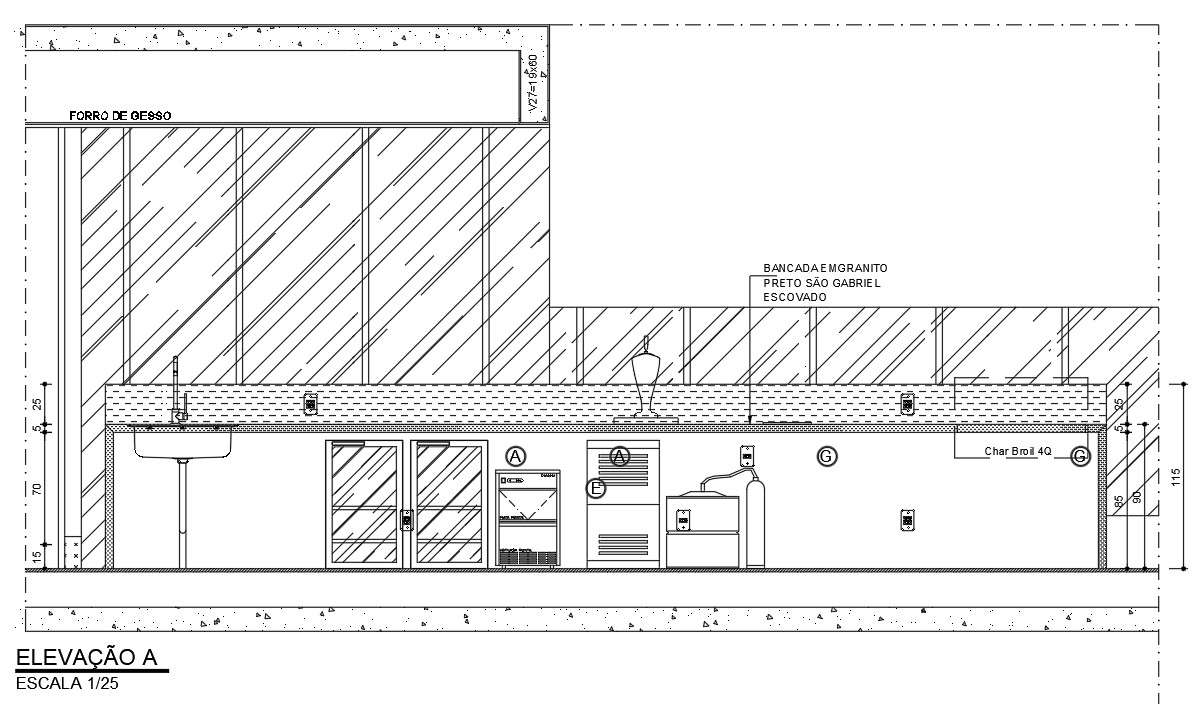
CAD drawings detailing kitchen elevation blocks dwg autocad file that shows kitchen automation and furniture unit details. Kitchen sink gas-stove details along with door with kitchen units and other block details are also included in the drawings. For more knowledge and detailed information download the AutoCAD 2D dwg file.