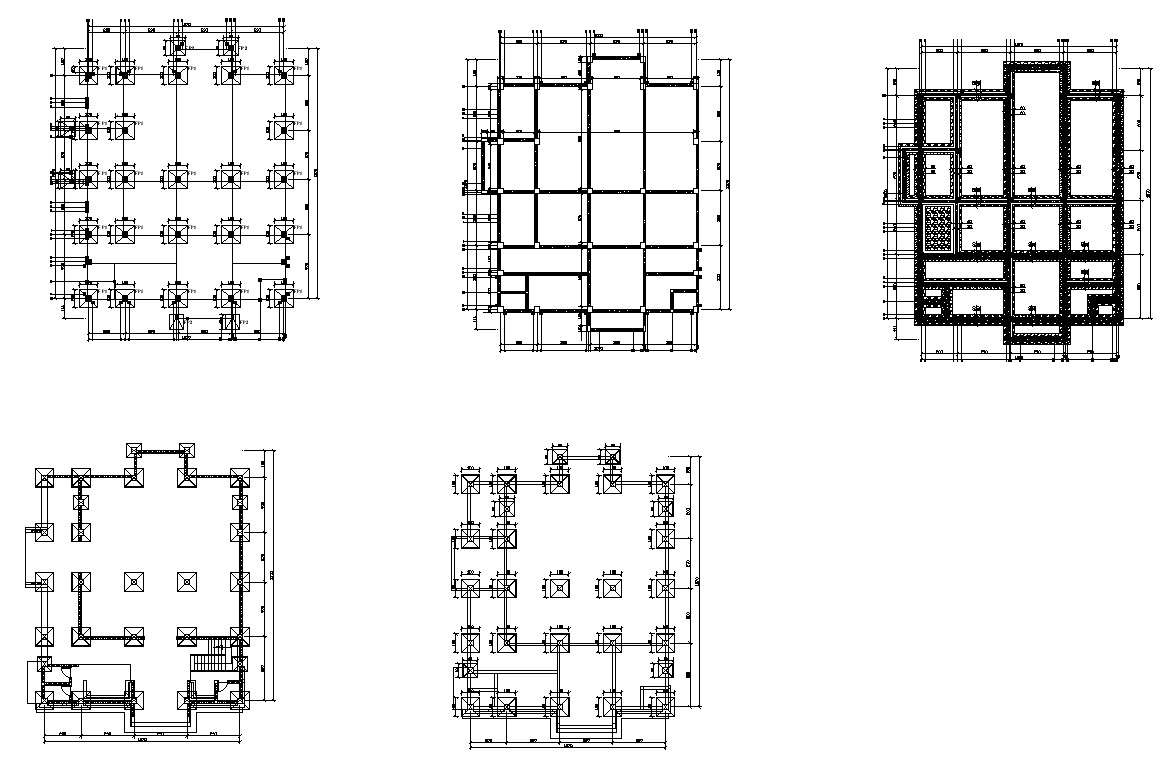Foundation and Column Layout Plan in AutoCAD 2D Drawing
Description
The layout plan for foundations and columns is given in this Autocad 2D file. The layout plan for foundations and columns in a building is an essential part of the structural design. It determines the placement, size, and arrangement of the building's foundation elements and columns to stability and load-bearing capacity. For more detailed knowledge and information download the 2D AutoCAD file.

