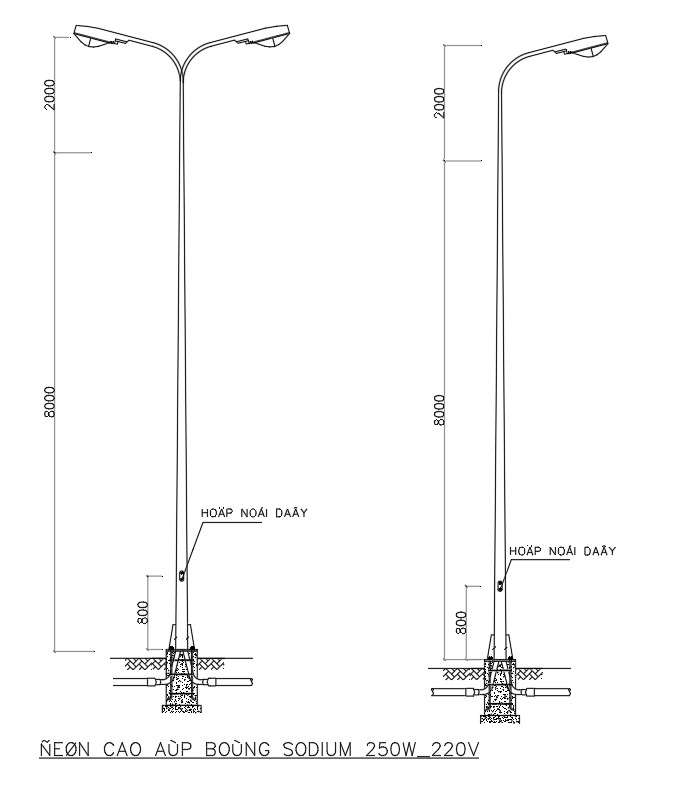Street Light Elevation Drawing in DWG Format for Designer
Description
Street light elevation detail dwg file, numbering detail, naming detail, specification detail, concrete mortar detail, etc. Thank you for downloading the Autocad file and other CAD program files from our website.

