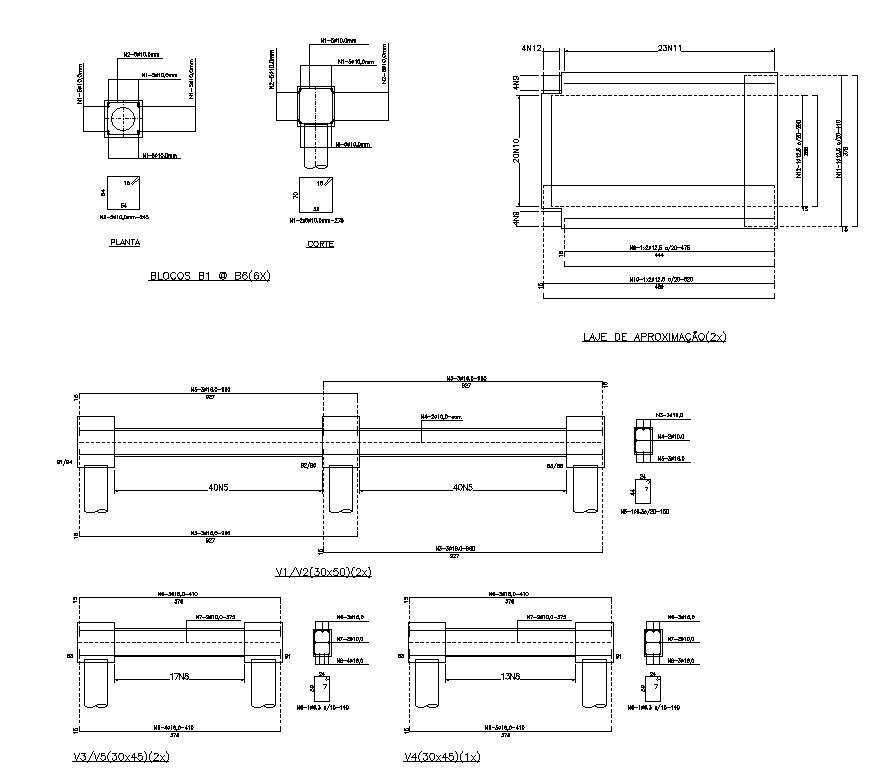APPROACH SLAB detail design is given in AutoCAD 2D drawing, CAD file, dwg file
Description
This structural drawing is the APPROACH SLAB detail design given in the AutoCAD 2D drawing. The approach slab acts as a transition between the bridge and the road pavement. The segment of the embankment directly behind the abutment/back wall that was dug to build the abutment/back wall is spanned by the approach slab, which serves as an intermediate bridge. For more knowledge and detailed information download the AutoCAD 2D dwg file.

