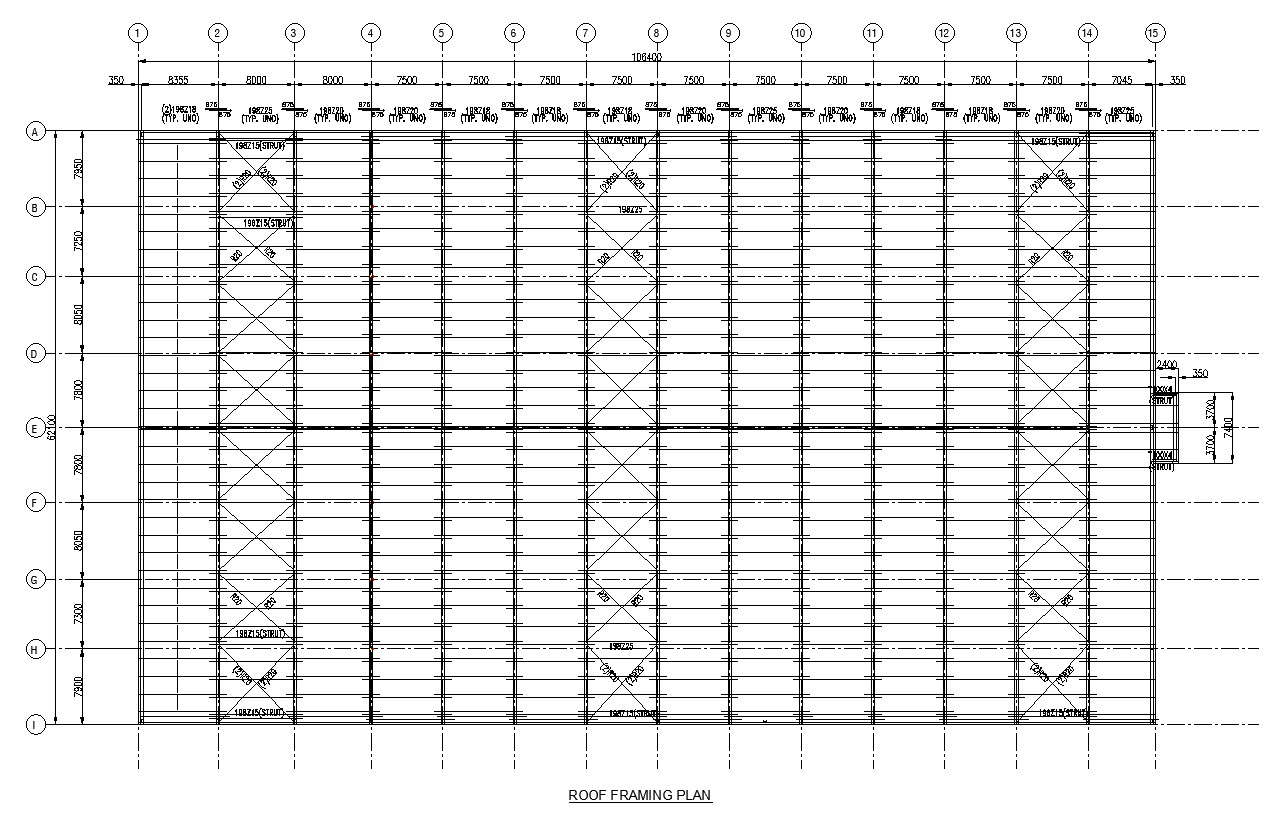Roof Framing Layout Design in AutoCAD 2D DWG Format
Description
Roof Framing layout design is given in AutoCAD 2D drawing. Designing a roof framing layout involves determining the structural components of the roof, such as rafters, ridge boards, and supports, and arranging them in a way that provides structural support to the roof covering material. For more detailed knowledge and information download the 2D AutoCAD file.

