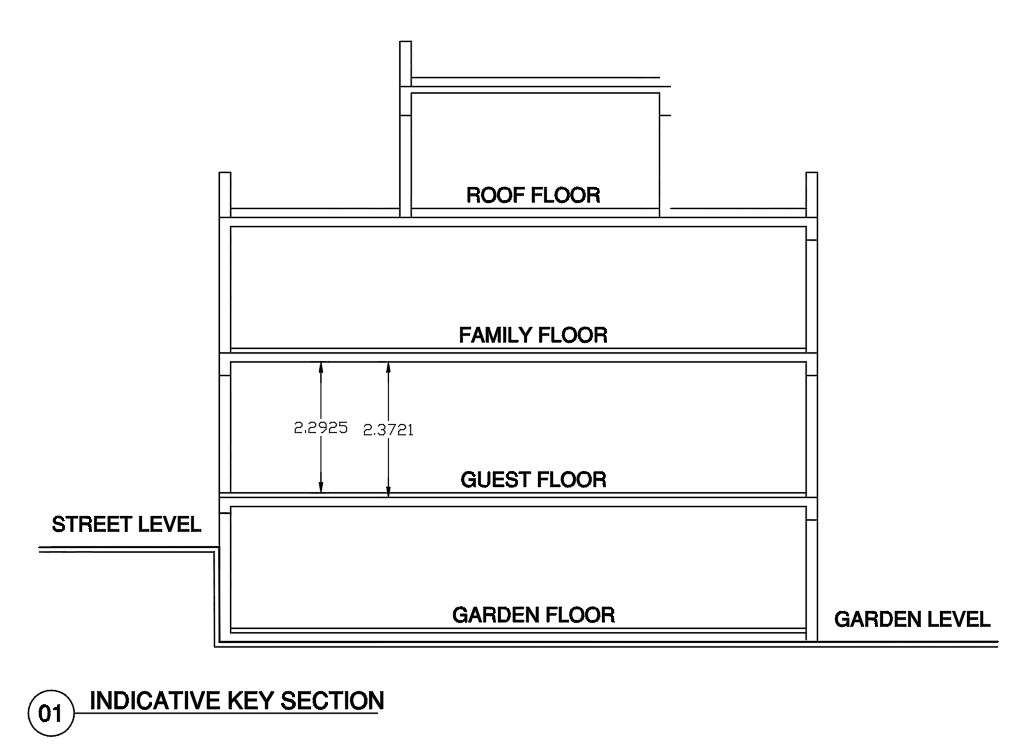
The architecture house indicates Key section drawing is given in AutoCAD 2d drawing. 2d CAD drawing of a 2-story architecture house section drawing that shows a front view, RCC Standard, Garden Level, Garden Floor, Guest Floor, Family Floor, Roof Floor, and slab design. For more details download the AutoCAD drawing file from our Cadbull website