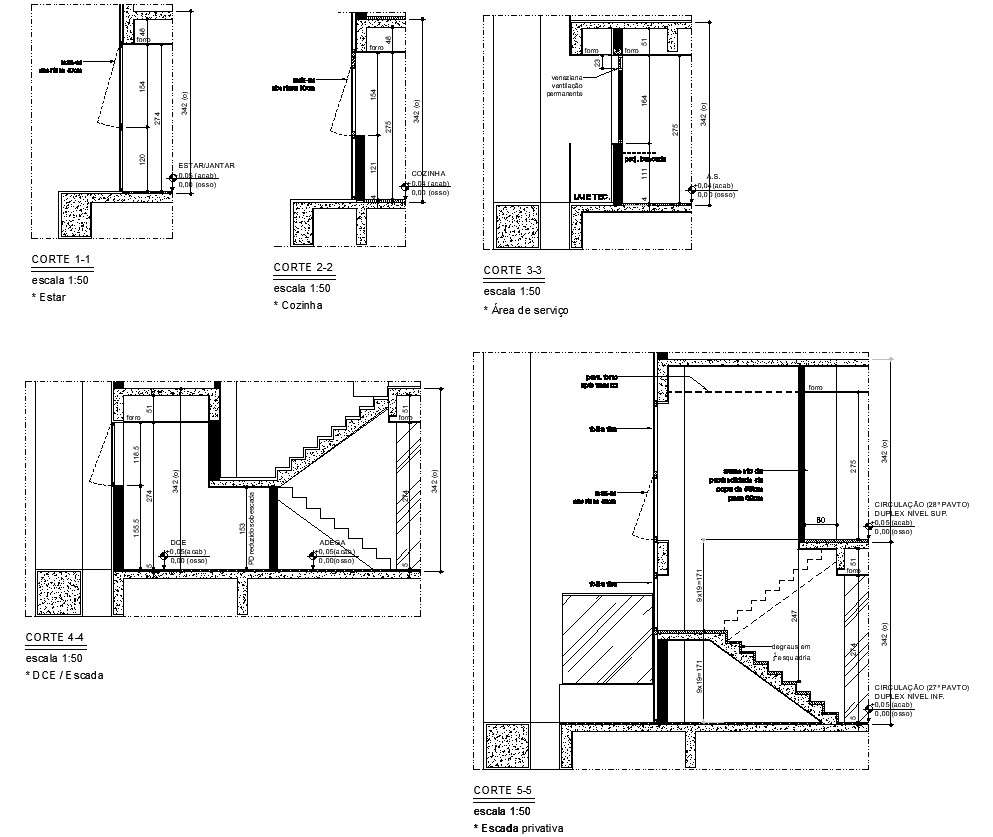
Section detail of the Staircase and Concrete column detail in AutoCAD 2D drawing. It includes elevation with stair wall and column and position of the column with its distance slab and floor level ground level in construction detail. For more detailed knowledge and information download the 2D AutoCAD file.