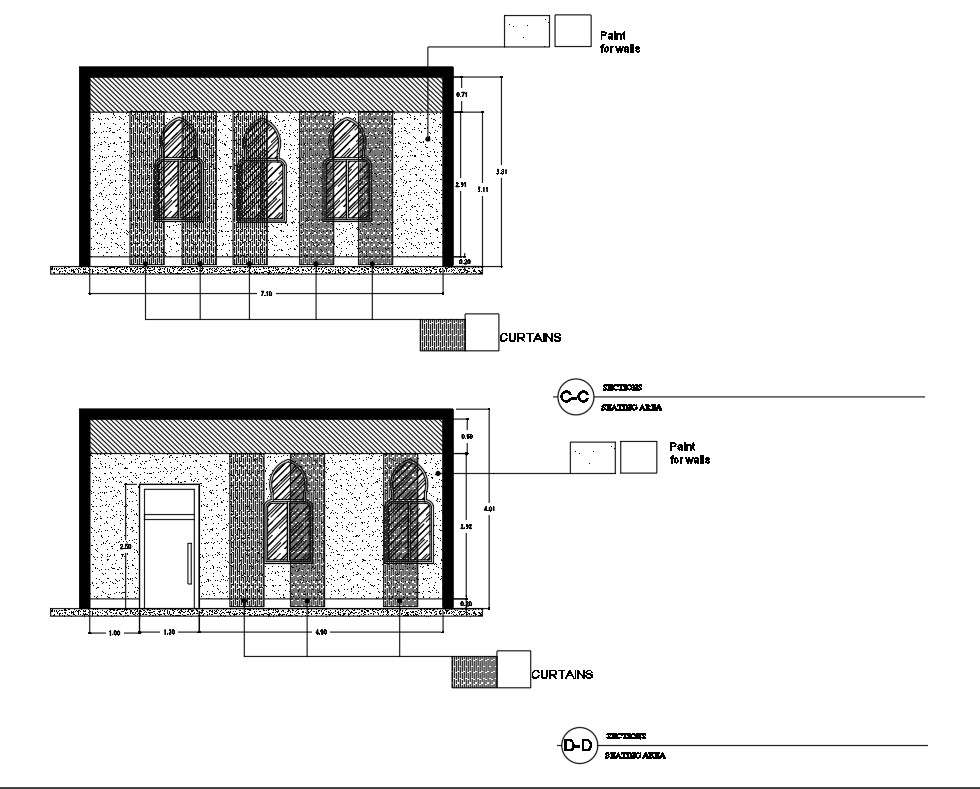
Ground Floor Plan Seating Area Is Given in Autocad 2D drawing, cad file, dwg file. Seating Area Provides sofa, chair, & table. This is evelevation plan it includes the windows and door. For more knowledge and detailed information download the AutoCAD 2D dwg file.