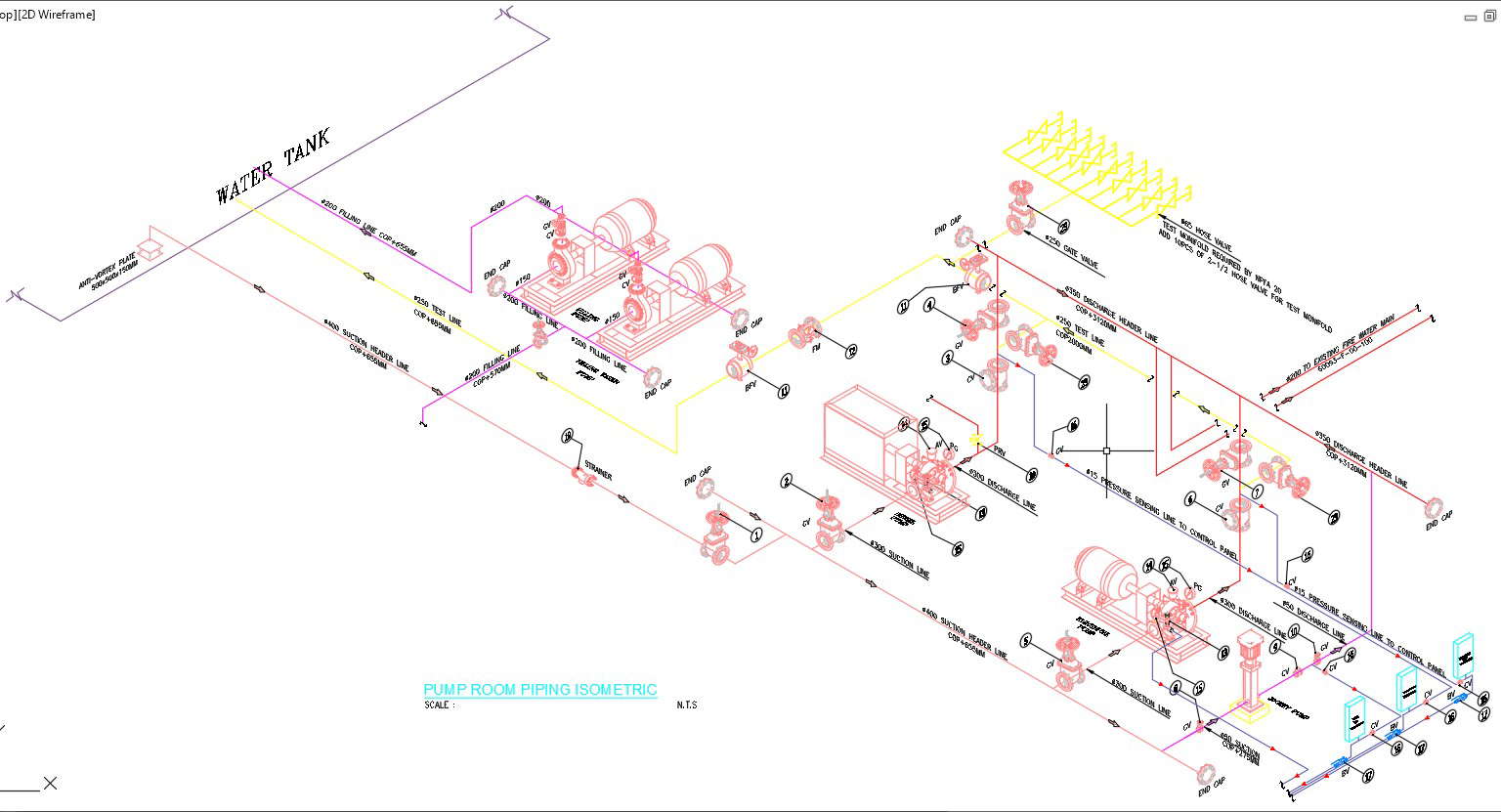Pump room piping layout plan is given in AutoCAD 2D drawing, CAD file, dwg file
Description
The pump room piping layout plan is given in the AutoCAD 2D drawing. A piping drawing's primary goal is to clearly express the information. These schematic renderings of the drawings would outline the functional connections of a piping system. The plans would aid in accelerating the site's fabrication and erection activities. For more knowledge and detailed information download the AutoCAD 2D dwg file.

