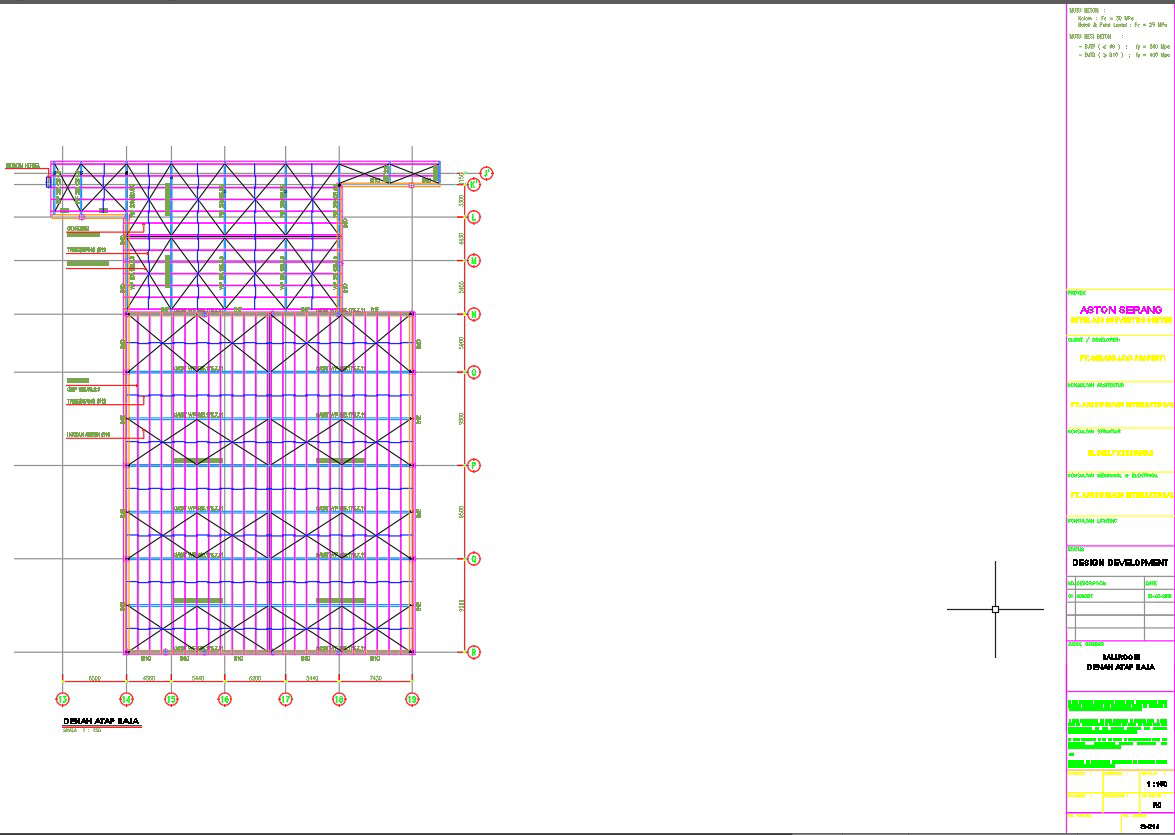Steel roof plan design is given in AutoCAD 2D drawing, CAD file, dwg file
Description
Steel roof plan design is given in AutoCAD 2D drawing. A steel roof is simply a roofing system constructed of steel pieces, tiles, or panels. A steel roof is a component of the roofing envelope, which serves as a physical barrier between the inside and outside of a building and is meant to withstand air, water, heat, and sound. For more knowledge and detailed information download the AutoCAD 2D dwg file.

