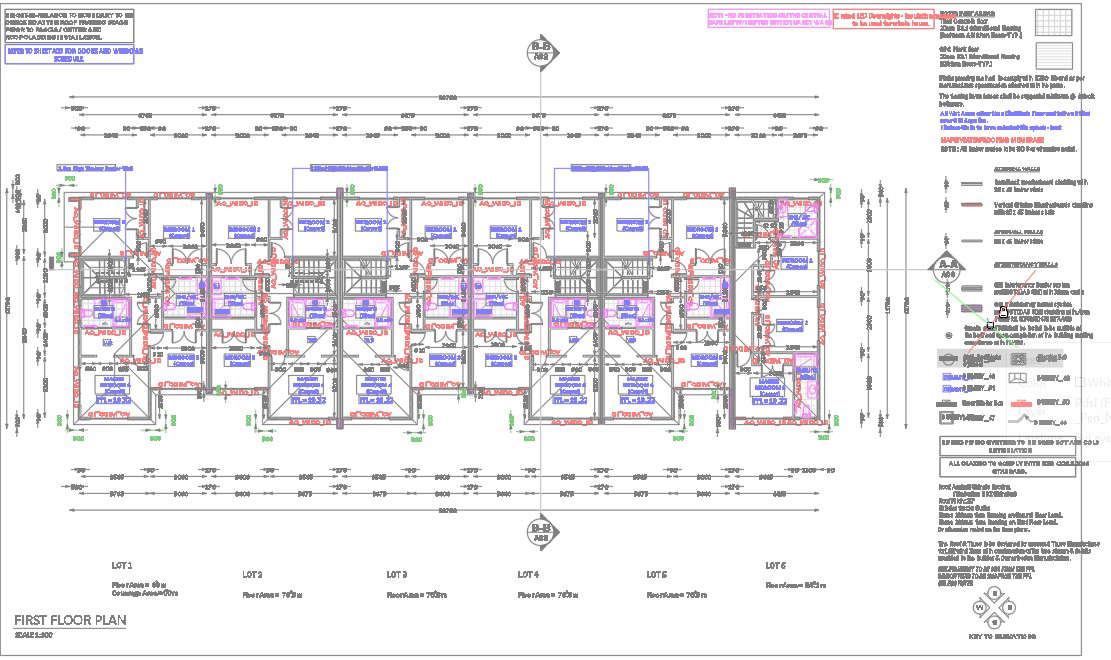Duplex First Floor AutoCAD 2D Drawing with Bedrooms and Bath
Description
The First-floor plan of the duplex houses is given in the AutoCAD 2D drawing. There were four bedrooms with attached toilet-bathrooms given on the first floor. For more knowledge and detailed information download the AutoCAD 2D dwg file.

