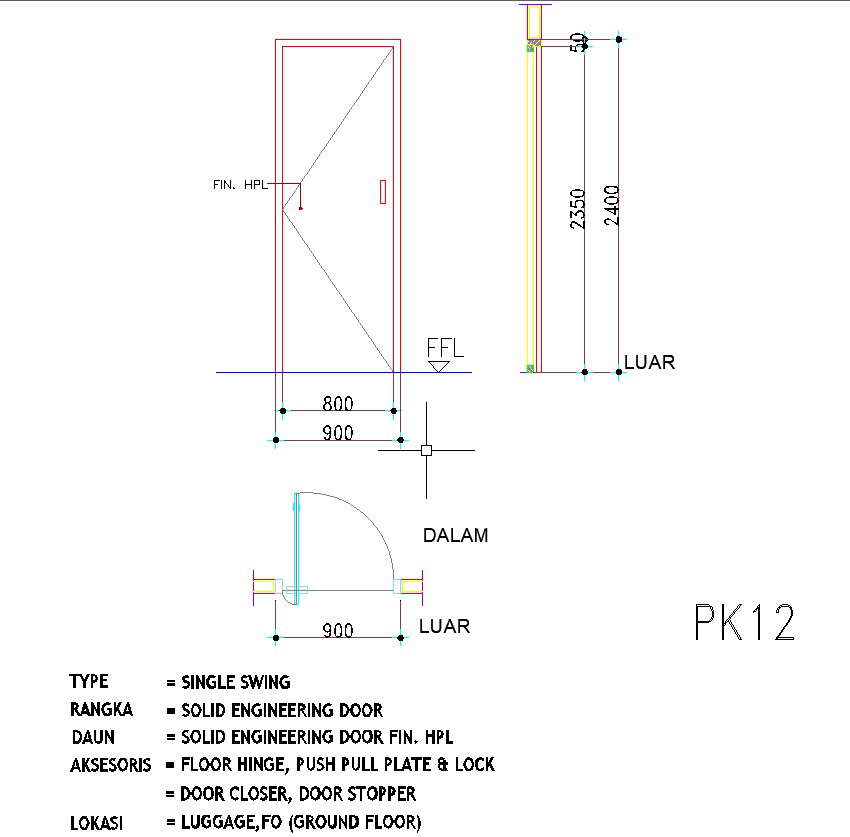
AutoCAD 2d drawing of single swing wooden door design. The size of the door is 900×2400 given. Floor hinge, push-pull plate, lock, door stopper, door closer, and other door accessories are given. For more details and information download the AutoCAD drawing file.