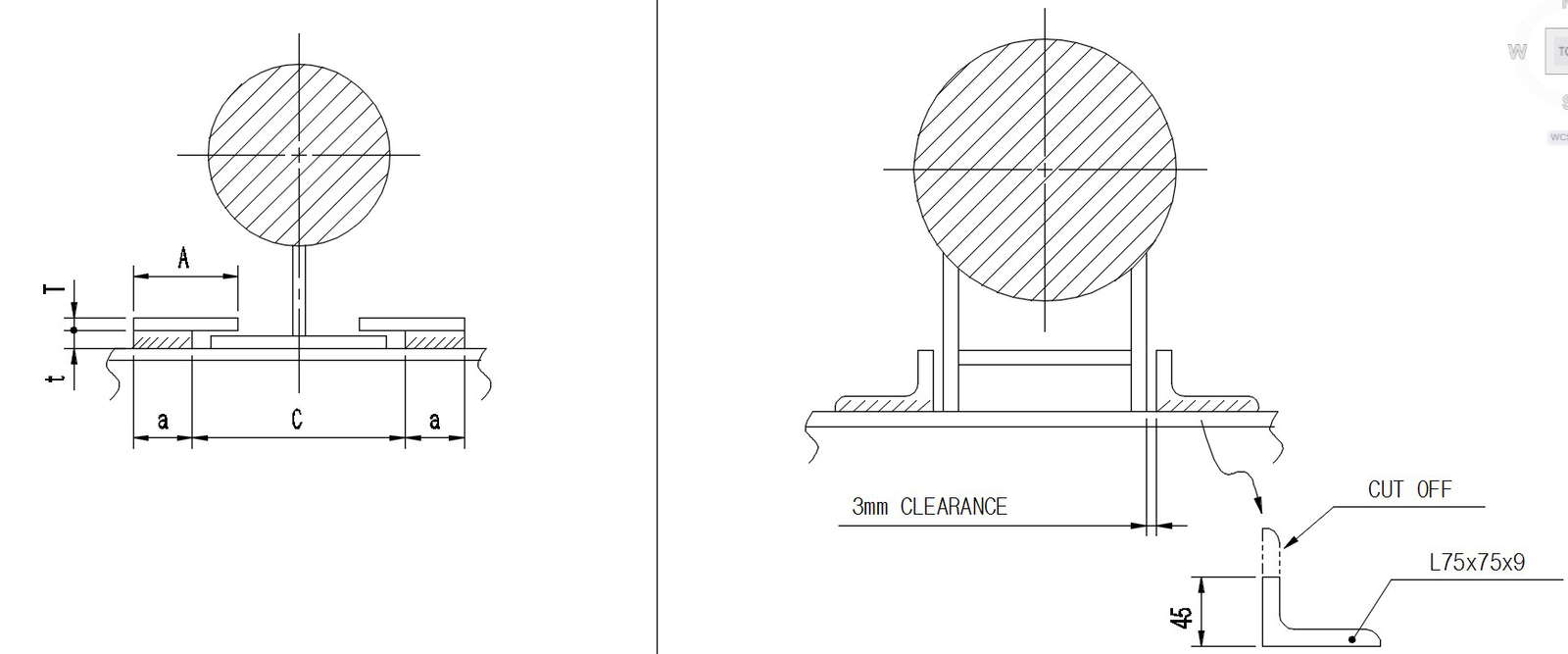
Section plan of the pipe fitting design in AutoCAD 2D drawing. There were 75x75x9mm sized angle section is designed. 3mm clearance, a, A, and C are also specified in this design. For more knowledge and detailed information download the AutoCAD 2D dwg file.