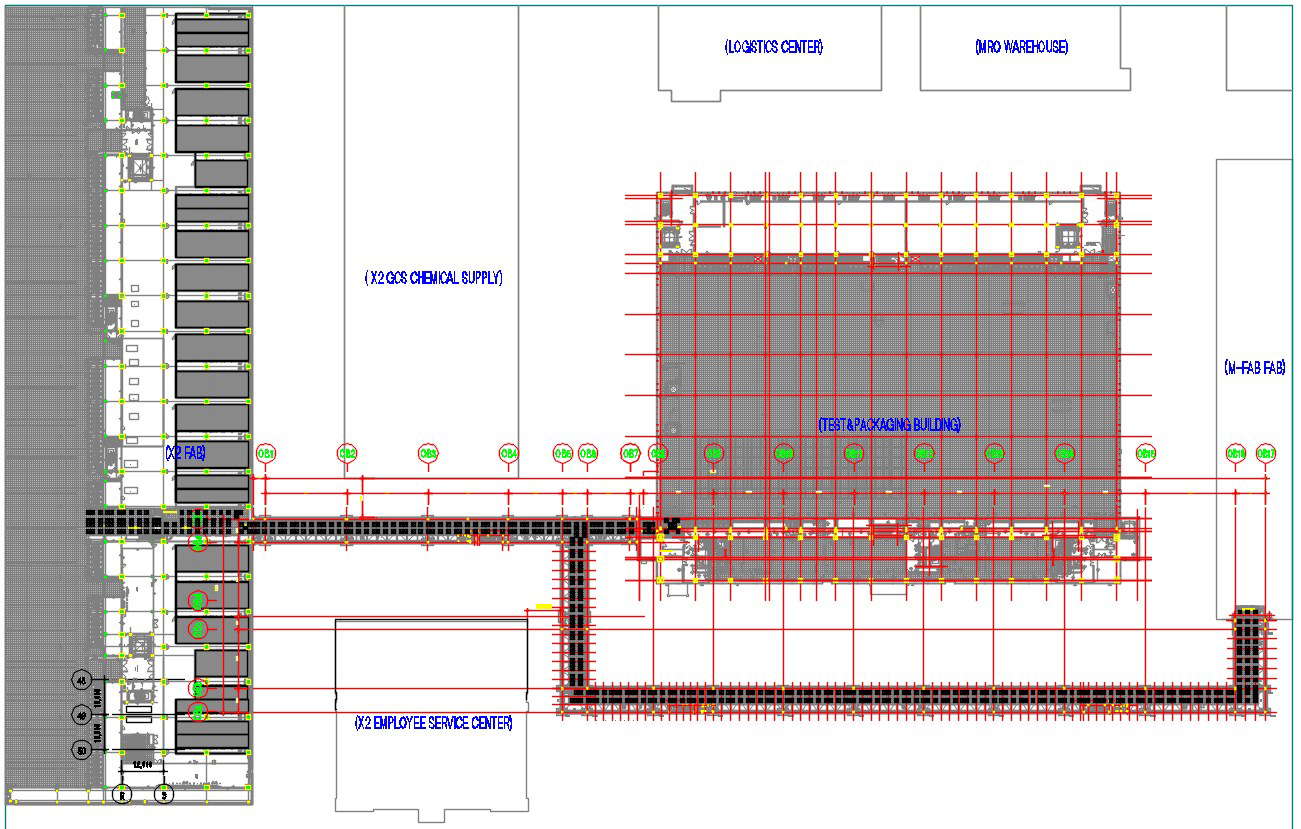2D layout plan of the industrial plant in AutoCAD drawing, CAD file, dwg file

Description
2D layout plan of the industrial plant in AutoCAD drawing. logistics center, warehouse, chemical supply area, test and packaging building, employee service center, and other detailed information are given in this plan. For more detailed knowledge and information download the 2D AutoCAD file.
File Type:
DWG
Category::
CAD Architecture Blocks & Models for Precise DWG Designs
Sub Category::
Industrial Plant CAD Blocks - DWG Models & Details
type:
