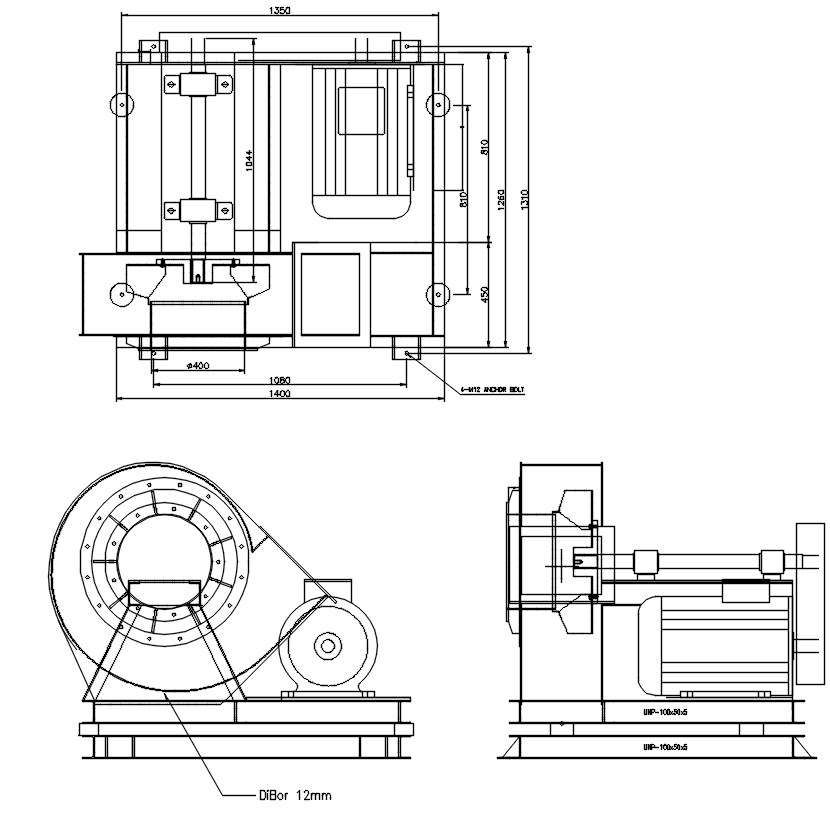
Structural 2d drawing of incinerator chamber in AutoCAD, CAD file. UNP- 100x50x5 specified. 12mm diameter anchor blots are given. Dimension details of the chamber are specified. For more knowledge and detailed information download the AutoCAD drawing file.