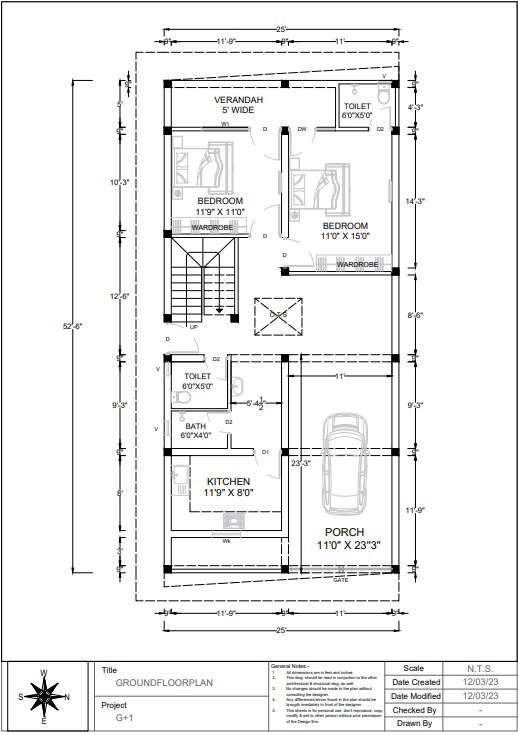52FtX25Ft House plan architecture drawings in PDF file
Description
It is a spatial layout of a structure depicting the arrangement of living spaces within it such as the distribution of different rooms, utility area, kitchen and balconies. It provides a big picture of the indoor and outdoor spaces of a property. However, technical details such as annotations and dimensions are not a part of the floor plan.

