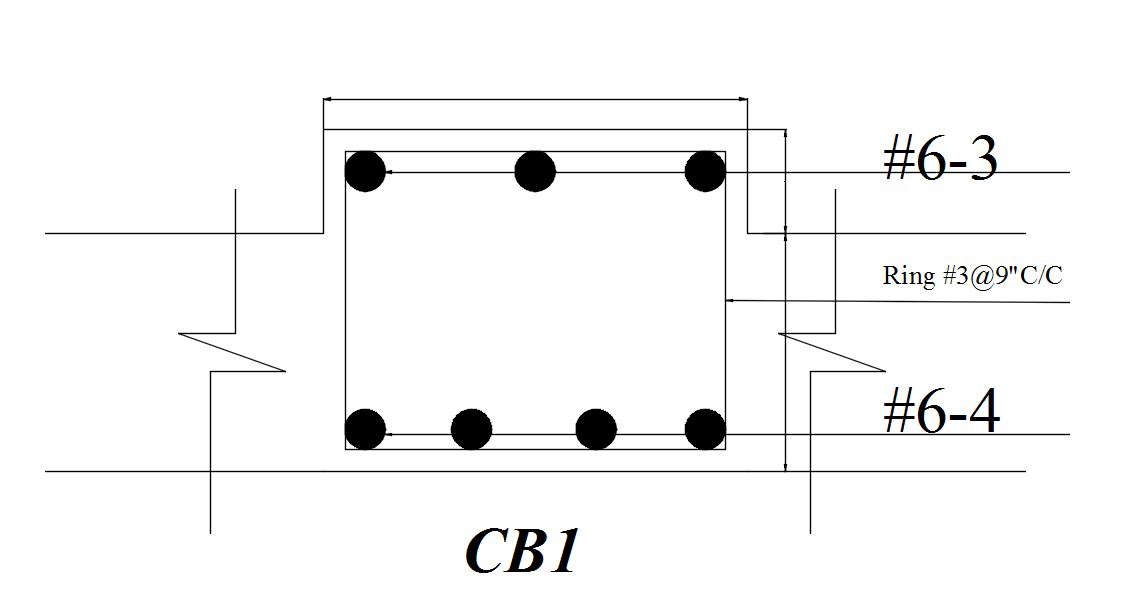CB1 details section design in AutoCAD 2D drawing, CAD file, dwg file
Description
CB1 details section design in AutoCAD 2D drawing. 2@9"c/c ring detail specified in this drawing. For more knowledge and detailed information download the 2D AutoCAD dwg file.

