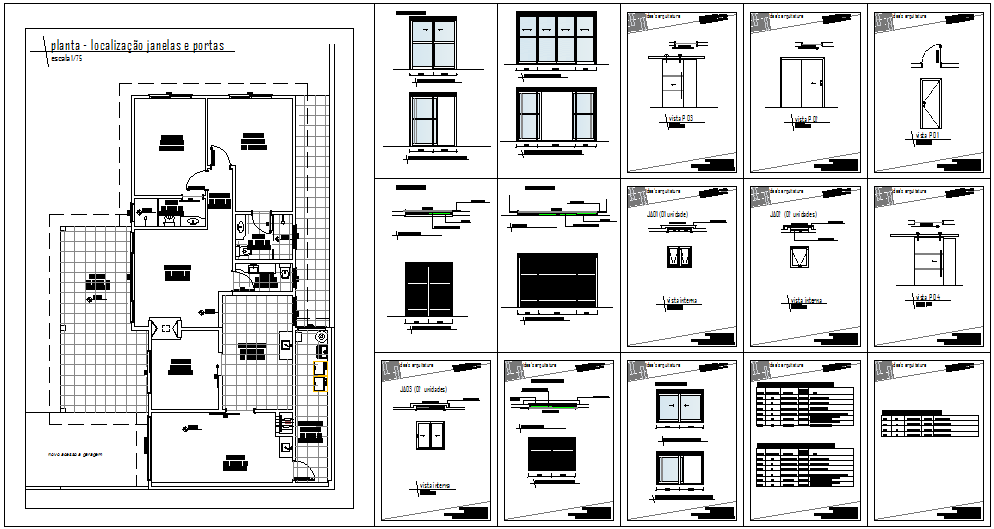Hardware view of door with its mounting plan
Description
Hardware view of door with its mounting plan dwg file with view of aluminium hardware and its mounting plan with detail view and necessary dimension of door
hardware.
File Type:
DWG
Category::
DWG CAD Blocks & 3D Models for AutoCAD Designers
Sub Category::
Hardware CAD Blocks & 3D DWG Models for Designers
type:
Gold













