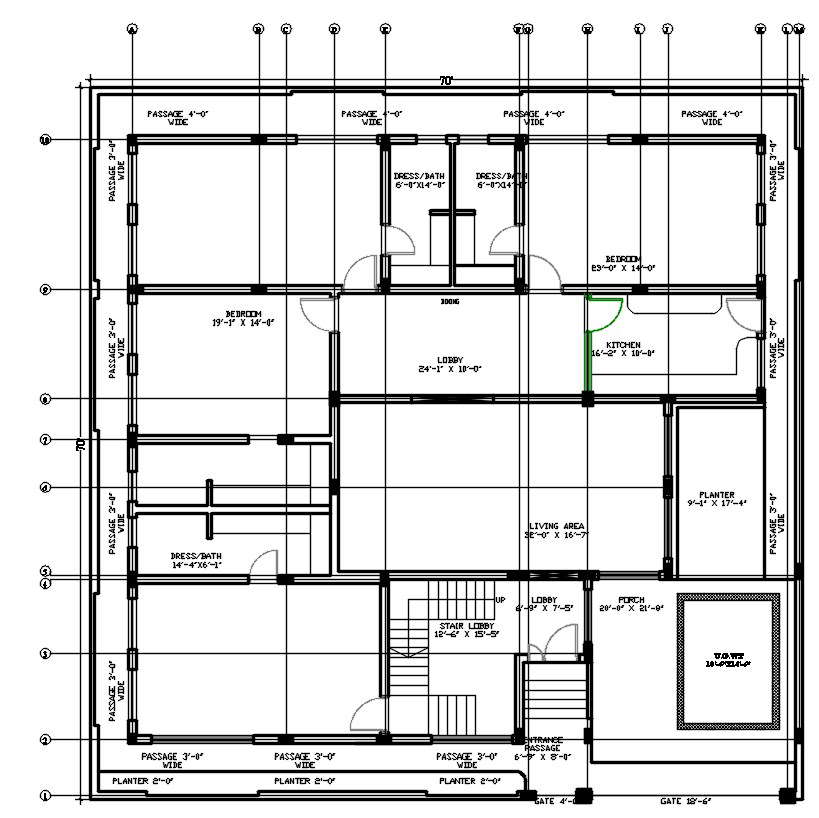
70'x70' house floor layout plan in detail AutoCAD 2D drawing, CAD file. Car porch, passage, bedrooms with attached toilet-bathroom, kitchen, lobby, living area, underground water tank, stair lobby, planter, etc. are given with dimension details. For more detailed information download the 2D AutoCAD dwg file.