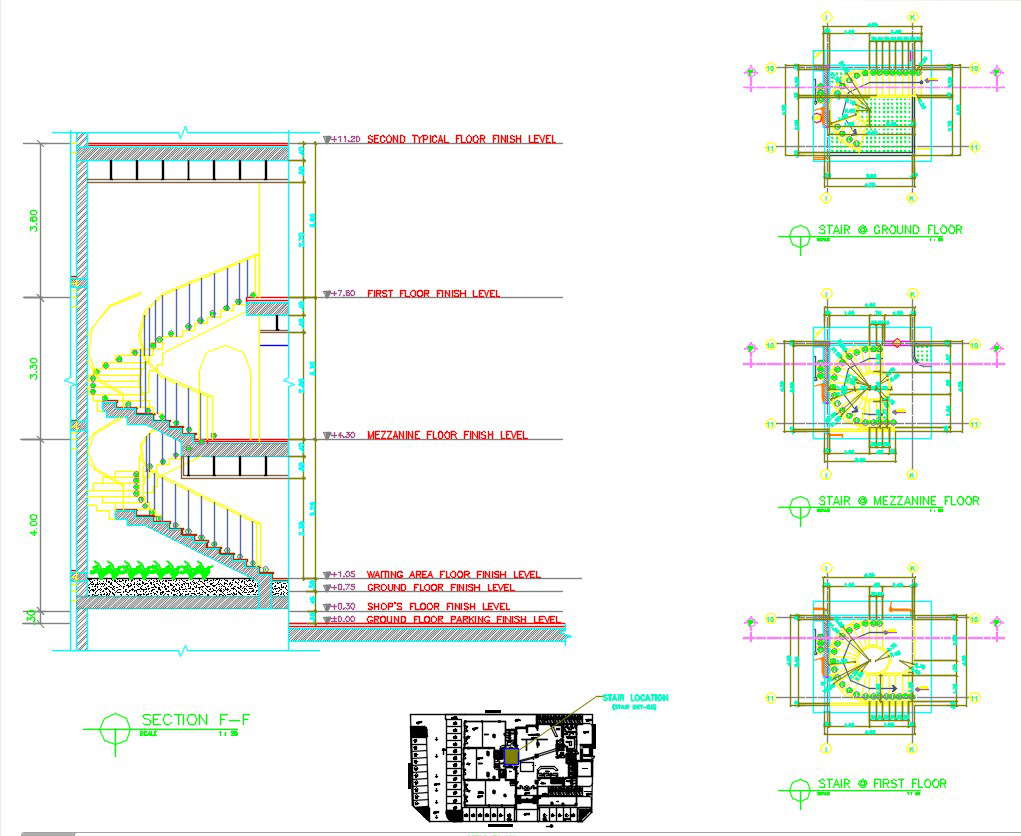
The stair location and staircase plan of different floors are designed in AutoCAD 2D drawing, CAD file. In this file, sections F-F, Stair@ ground floor, stair@ first floor, and stair@ mezzanine floor are given with dimension details. For more knowledge and detailed information download the 2D AutoCAD dwg file.