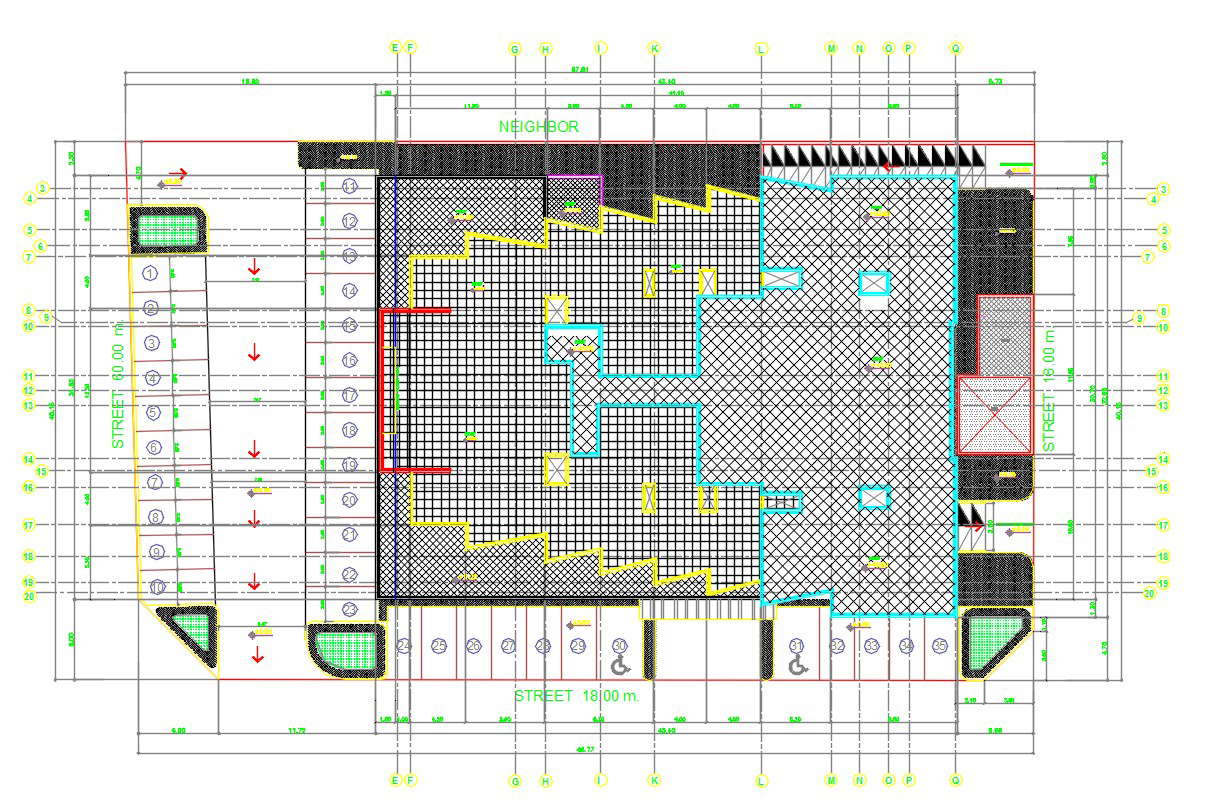Site development plan design in AutoCAD 2D drawing, CAD file, dwg file
Description
Site development plan design in AutoCAD 2D drawing. A development project's numerous components, including the placement of buildings, driveways, parking lots, water lines, lighting, and parks, among other things, are graphically represented in such a design. Additionally, it is applied by the developers to improve a property. For more knowledge and detailed information download the 2D AutoCAD dwg file.

