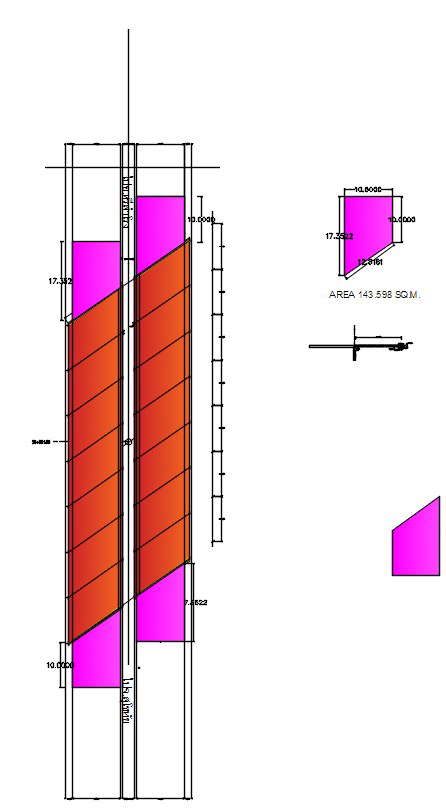Bridge approach slab design in AutoCAD 2D drawing, CAD file, dwg file
Description
Bridge approach slab design in AutoCAD 2D drawing, CAD file. the area is 143.598 sq.m. given. The approach slab is the transition between the approach roadway and the bridge. For more detailed information download the 2D AutoCAD dwg file.

