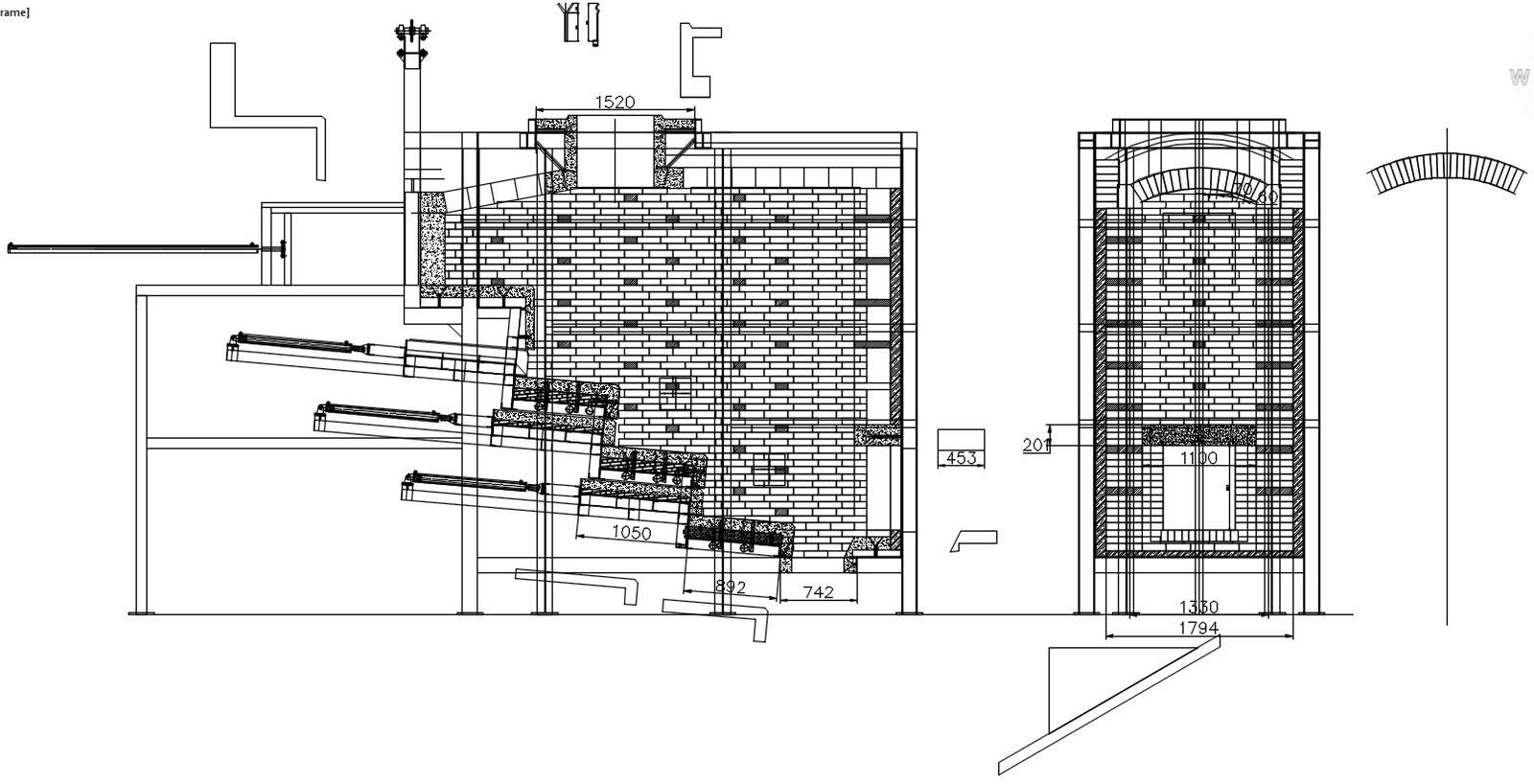2D design of arrangement of first chamber in incinerator plant in AutoCAD drawing, CAD file, dwg file
Description
2D design of arrangement of the first chamber in incinerator plant in AutoCAD drawing, CAD file. Solid trash is destroyed using it. The charge is set down on the grate, then shot. In its most basic configuration, it is manually lit with a match, and the flue gas produced rises up the stack and into the atmosphere. For more detailed information download the 2D AutoCAD dwg file.

