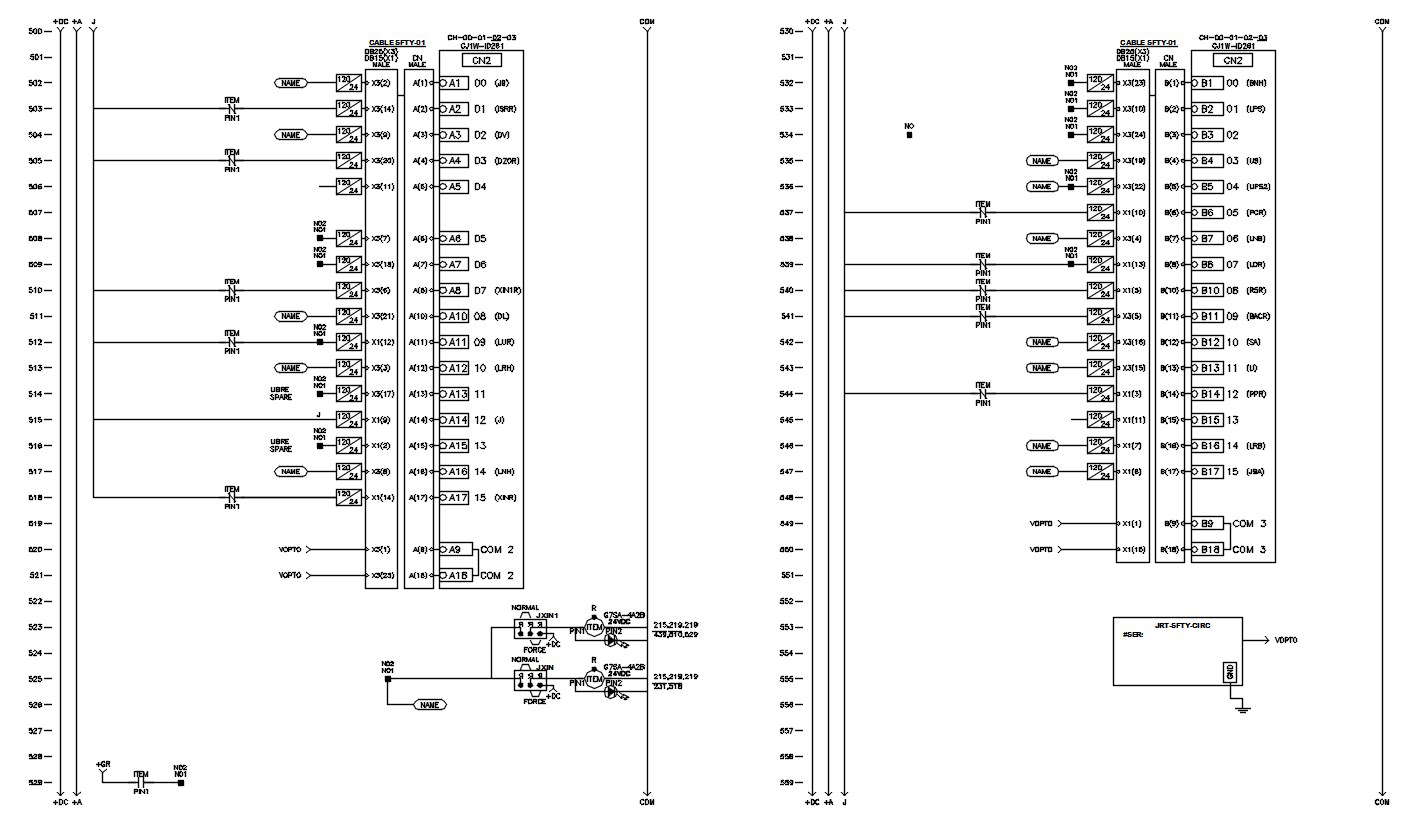
2D design of electrical network system in AutoCAD drawing. A model of such an interconnection made up of electrical elements is known as an electrical network. Electrical components are connected through this interconnection. For more detailed information download the 2D AutoCAD dwg file.