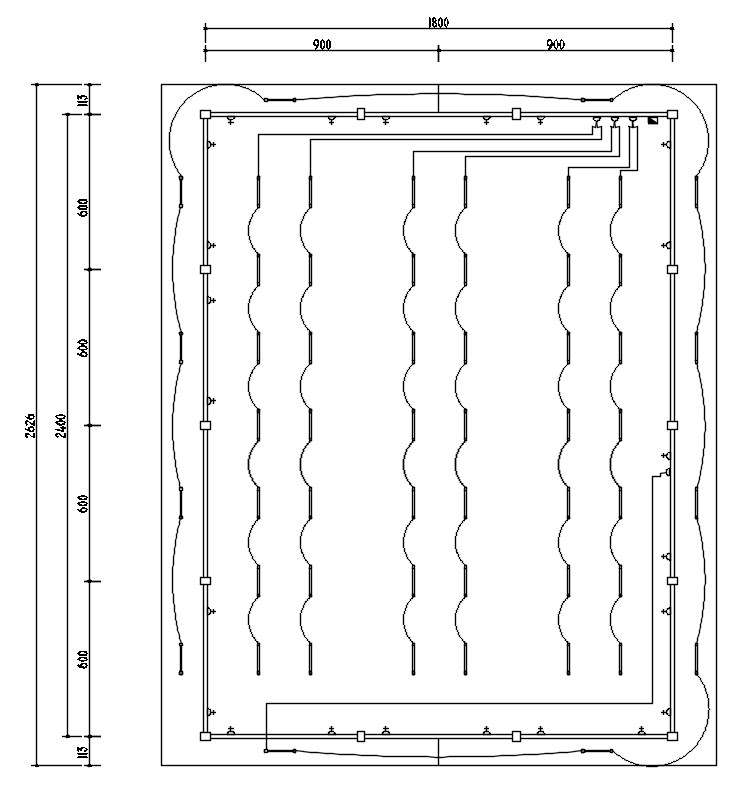Electrical layout plan of the incinerator plant in AutoCAD 2D drawing, CAD file, dwg file
Description
Electrical layout plan of the incinerator plant in AutoCAD 2D drawing, CAD file. Sometimes the electrical plan is referred to as a wiring diagram or electrical sketch. It is a kind of technical drawing that provides visual representation and explains circuits and electrical systems. For more detailed information download the 2D AutoCAD dwg file.

