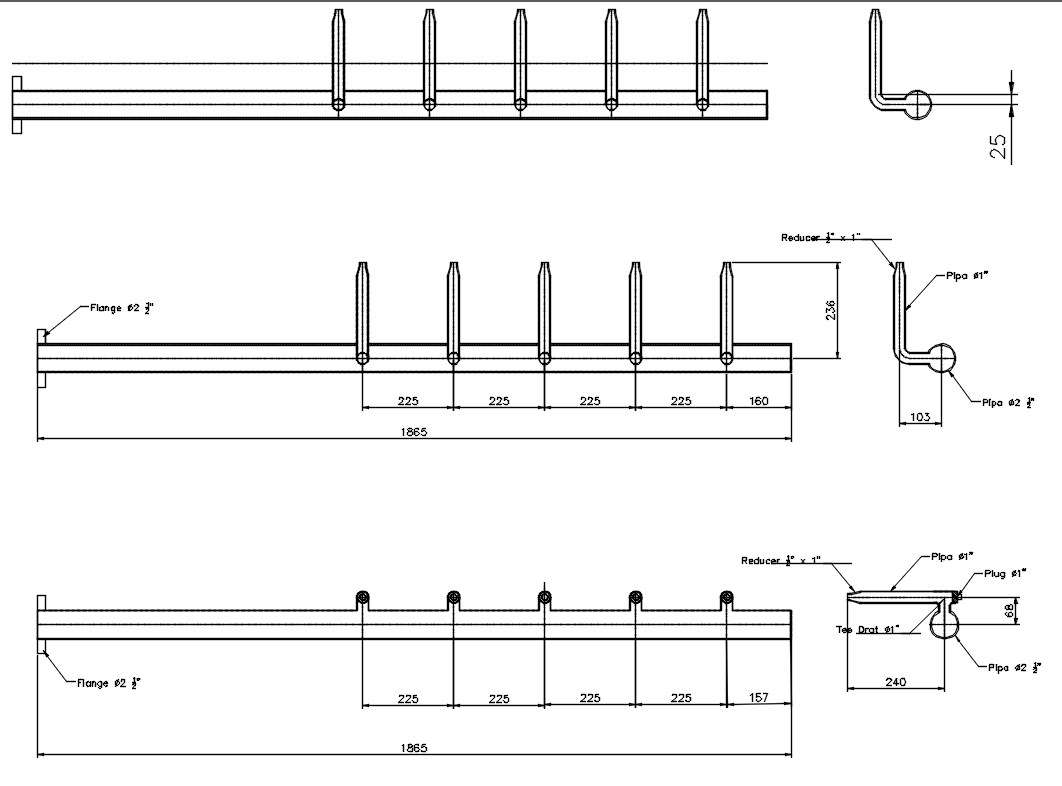
Plenum design in AutoCAD 2D drawing, CAD file. The space between the structural ceiling and a drop-down ceiling is often used as a plenum, which is a distinct area supplied for air circulation for heating, ventilation, and air conditioning. For more detailed information download the 2D AutoCAD dwg file.