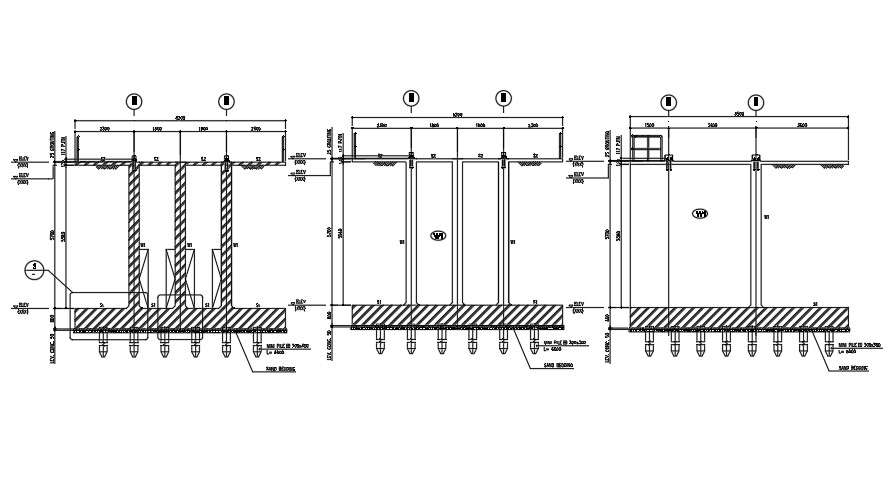The pile foundation section drawing is given in this AutoCAD DWG drawing
Description
The pile foundation section drawing is given in this AutoCAD DWG drawing file. Here, the detail of the pile foundation is given with the measurement. The total height of the pile foundation is 6.5m. 1:50 scale ratio is given.

