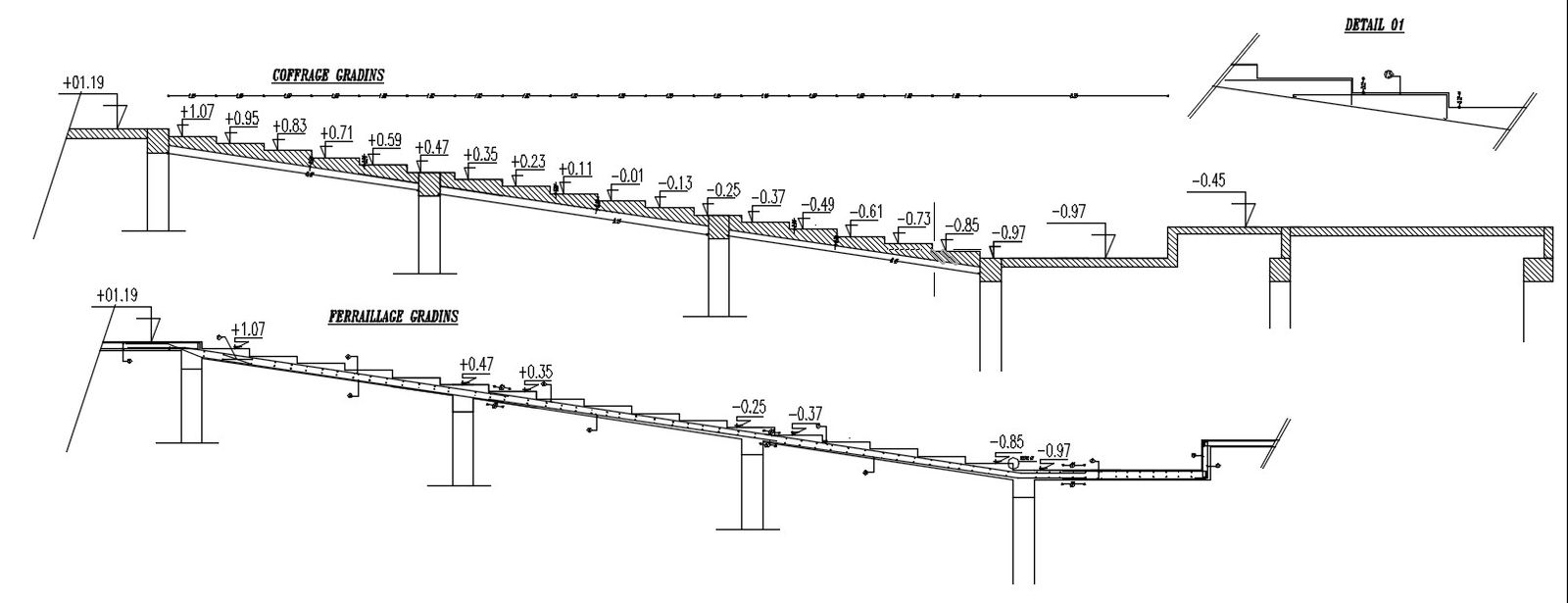Ramp design with formwork and reinforcement details in AutoCAD 2D drawing, CAD file, dwg file
Description
Ramp design with formwork and reinforcement details in AutoCAD 2D drawing. For more knowledge and detailed information download the AutoCAD dwg file.

