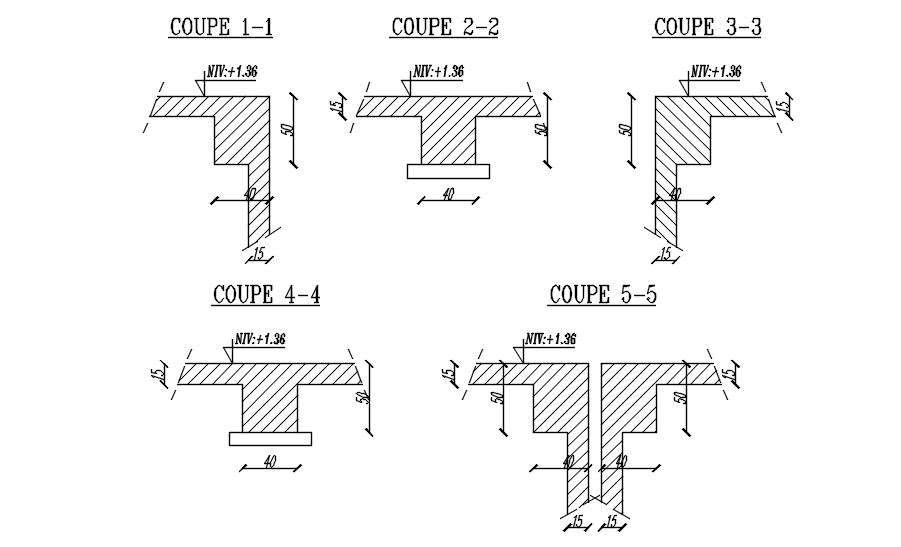Abutment column joints cross section design in AutoCAD 2D drawing, CAD file, dwg file
Description
Abutment column joints cross-section design in AutoCAD 2D drawing. Cross-sections 1-1, 2-2, 3-3, 4-4, and 5-5 are given with details. For more knowledge and information download the drawing file.

