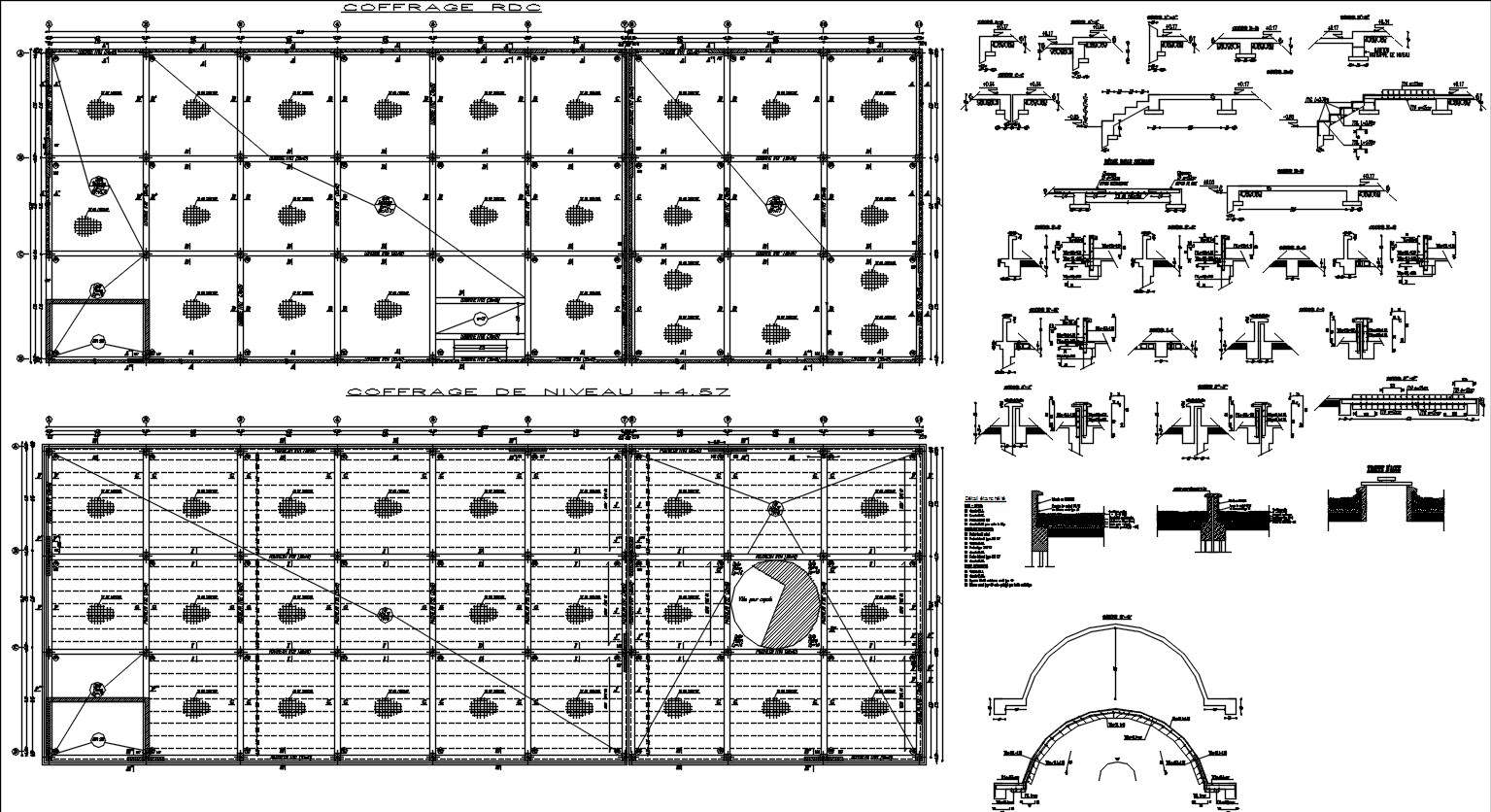
Coffrage formwork of the ground floor, level of formwork +4.57 specified. Solid slab sections with reinforcement details are given. Waterproofing details of the terrace are given in this drawing. Cross section G’-G’ of the arch with reinforcement details are also given. Steel component design with formwork and reinforcement details are available in the drawing. For more knowledge and information download the drawing file.