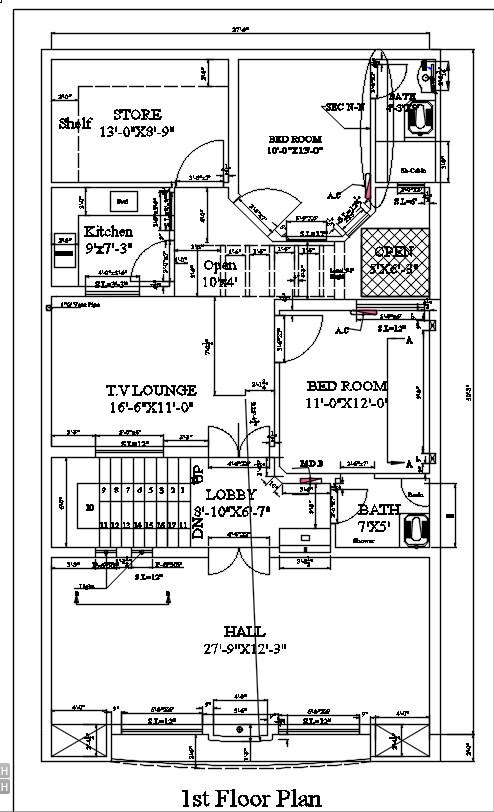
27'9"x58'3" first-floor plan design of the house in AutoCAD 2D drawing. The kitchen, store room, bedrooms with attached toilet-bathroom, tv lounge, lobby, hall, etc. are given with dimension details in this plan. For more detailed information visit our pages and Download the 2D Autocad DWG file.