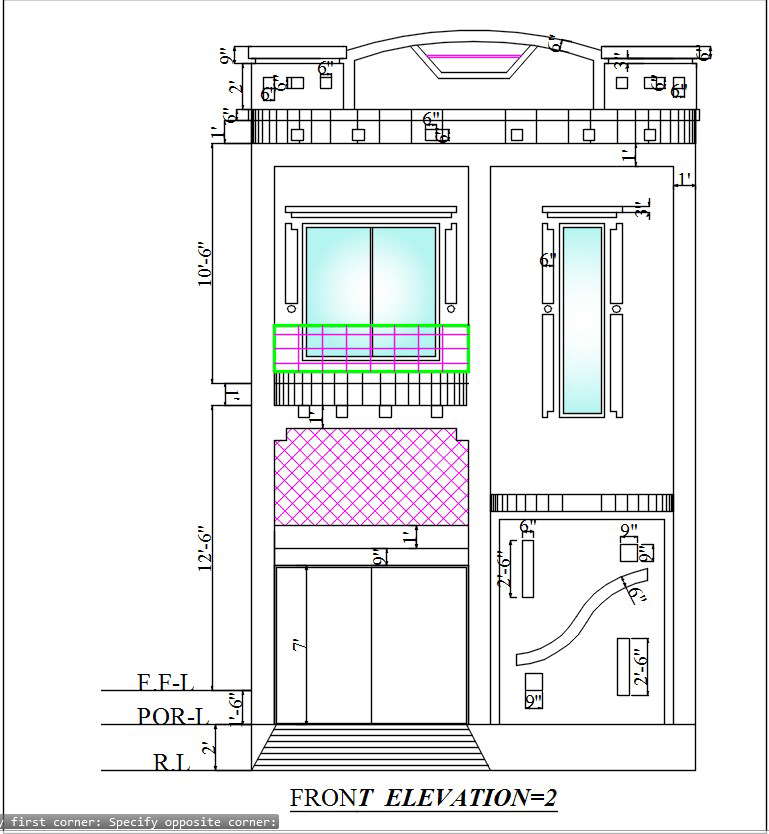
Design of the front elevation of the house in AutoCAD 2D drawing. R.L. to POR. L height is 2' given. POR. L to F.F-L height is 1'6" given. door height is 7' mentioned. For more detailed information visit our pages and Download the 2D Autocad DWG file.