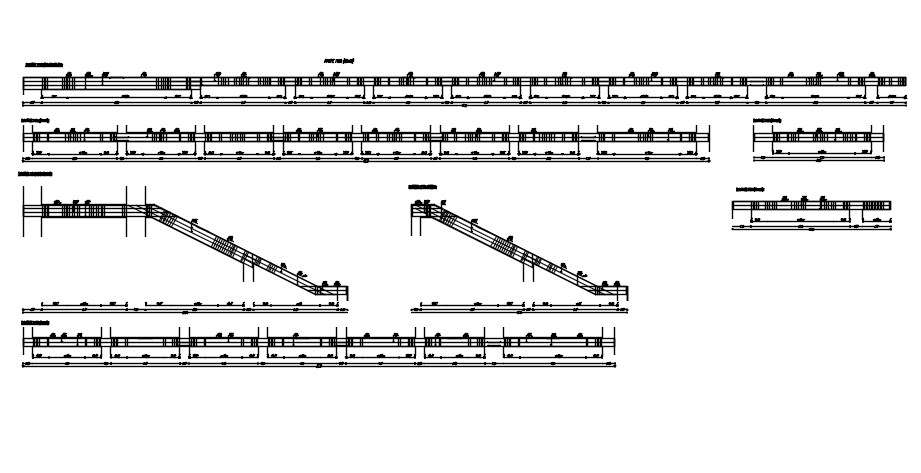
This architectural drawing is a REINFORCEMENT OF BEAMS Design with details in AutoCAD 2D drawing, CAD file, and dwg file. beam no. 4, 5, and 8 size is 50x55 given. no.1 and 2 size is 50x80 given. For more detailed information visit our pages and Download the 2D Autocad DWG file.