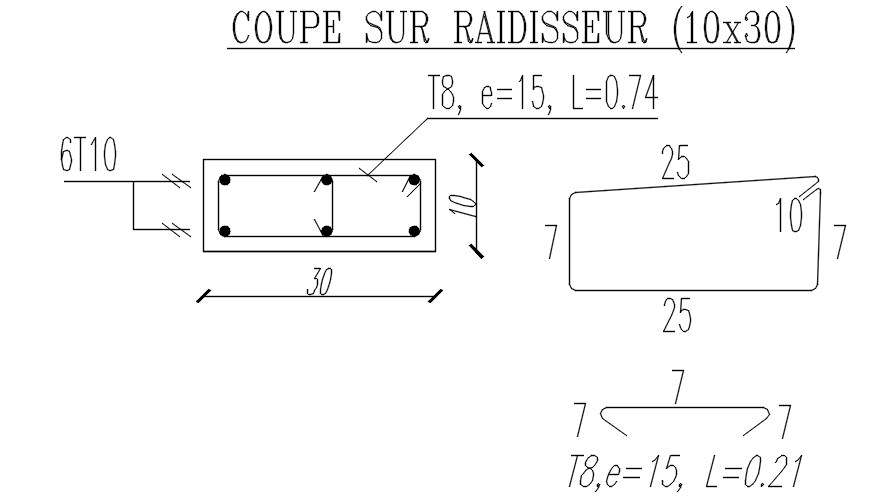
This is a portion of the structural member reinforcement bar cross-section view. Here we mention their dimensions T8,e=15, L=0.74.6T,30,10 dimension L&B. Angular bar dimension7,7,7. For more detailed information check cadbull.com pages and Download the Autocad DWG file.