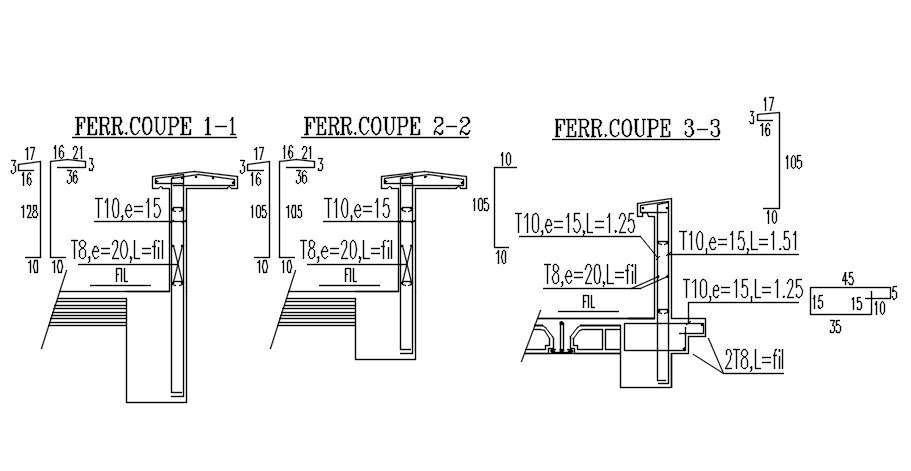
This is an architectural plan layout of the Reinforcement footing bar connecting joint. Here mentioned 3 sections 1-1,2-2,3-3. three sections are channel section joints.T10,e=15, L=1.25. T8,e=20,L=FILL. For more details information check the pages of cadbull.com & Download the 2DAutocad DWG file.