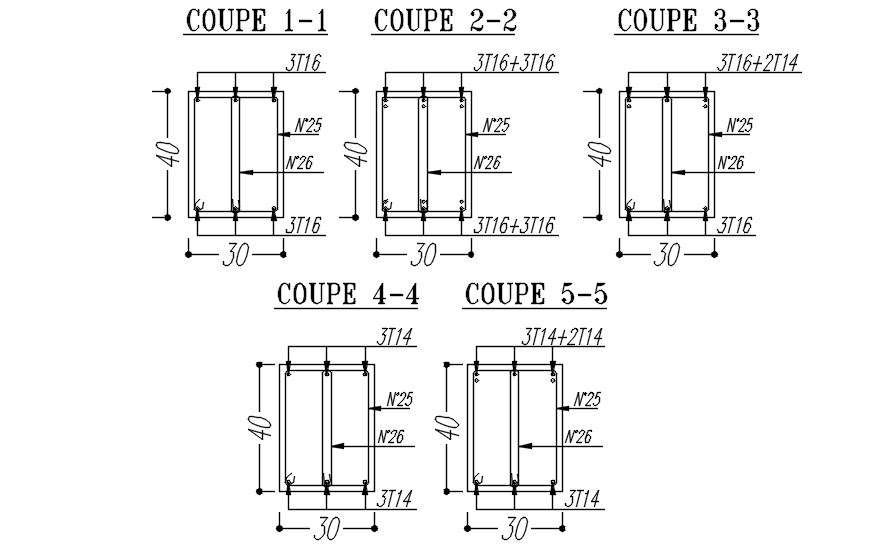
This is an Architectural layout plan of the reinforcement bar cross section view. Here mention coupe 1-1,2-2,3-3,4-4,5-5 section and their dimension;using 3T16,3T16+16,3T16+2T14,3T14,3T14+2T14. For more detailed information visit our pages and Download Autocad 2D DWG files.