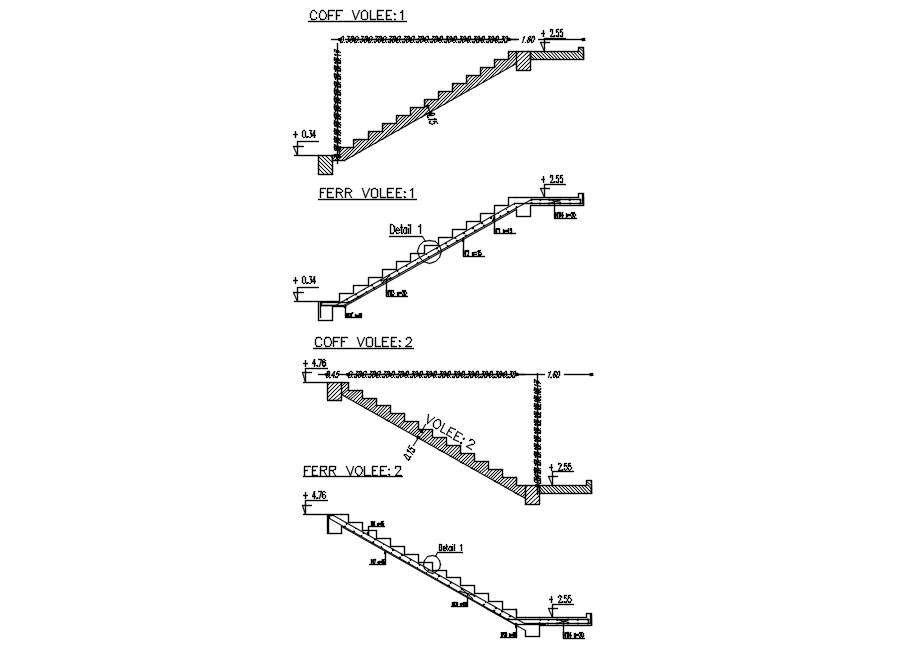Stairs plan in different section mention in2D Autocad DWG files.
Description
This is an architectural part of the house plan. Stairs are used to create a pedestrian route between different vertical levels by dividing the height between rise and trade. Here mention the rise and trade plan of two different sections, total length=1.60. For more details information checkout the pages and Download Autocad DWG files.
File Type:
DWG
Category::
Construction
Sub Category::
Staircase Details
type:

