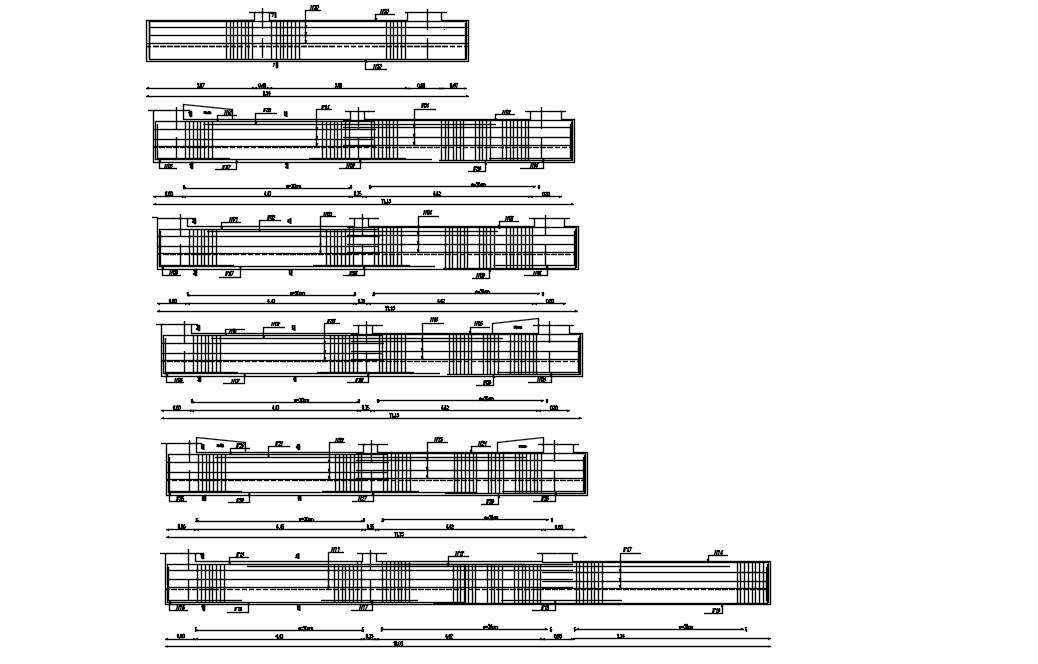
This architectural drawing is the 2D design of Struts Bar detail drawing of steel formwork structure with section plan in AutoCAD, CAD file, and dwg file. Strutting is a technique for giving the trench's side temporary support. The struts bar is a Structural part of a component. For more information and to get better knowledge visit our page and download the file.