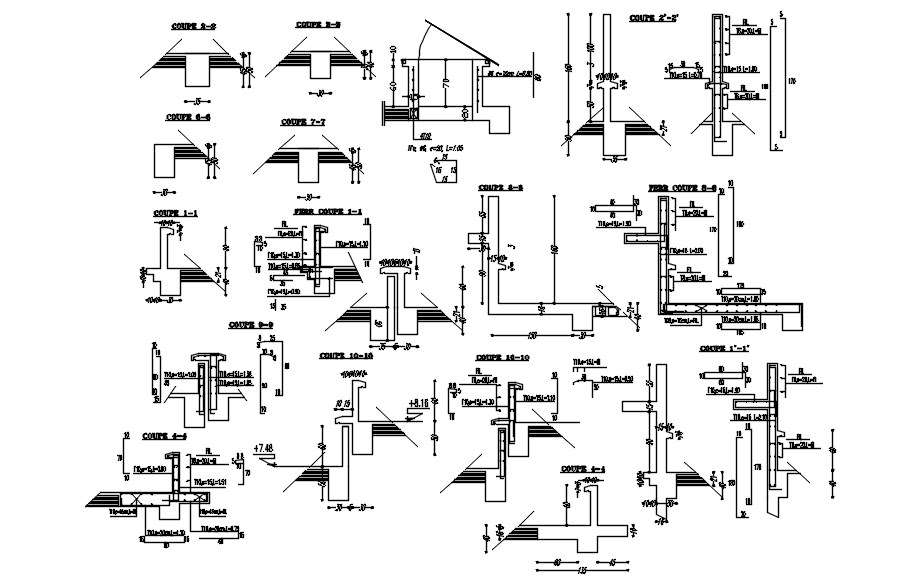Plan design details for a steel batten component in an AutoCAD 2D plan drawing and a section plan employing dimension information, CAD file, dwg file
Description
This architectural drawing is Plan design details for a steel batten component in an AutoCAD 2D plan drawing and a section plan employing dimension information, CAD file, and dwg file. using a different type of steel form batten component design by section here explain. Here thickness, width, size, dimension, and length are given. For more information and to get better knowledge visit our page and download the file.

