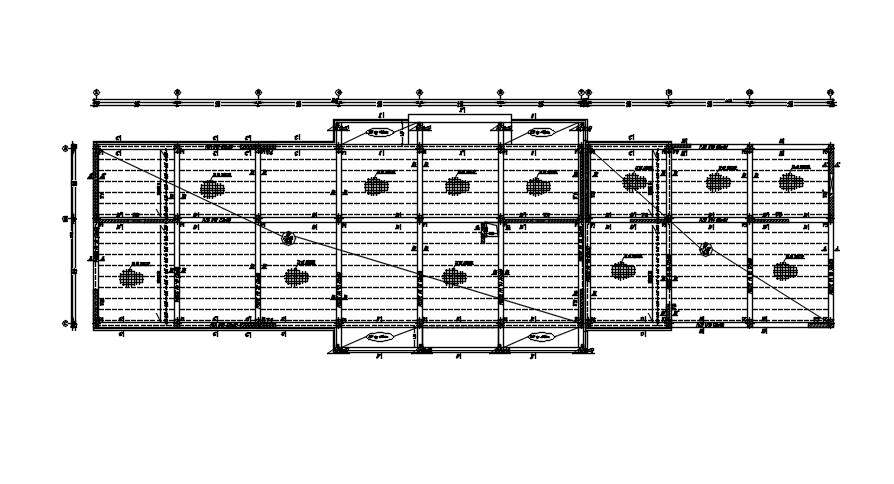Plan of coffarge section drawing and all component in 2D Autocad file, DWG file.
Description
This is a steel structural plan of coffrage Formwork and sections. we mention here different sections wise plan dwg. such that Struts, windows, reinforcement bars dia. stairs many more items with explaining dimensions. upto section A, A', B, B ', C, C', D , D' , E , E', F, F' ,G ,G',H ,H'. For more information and to get better knowledge visit our page and download the file.

