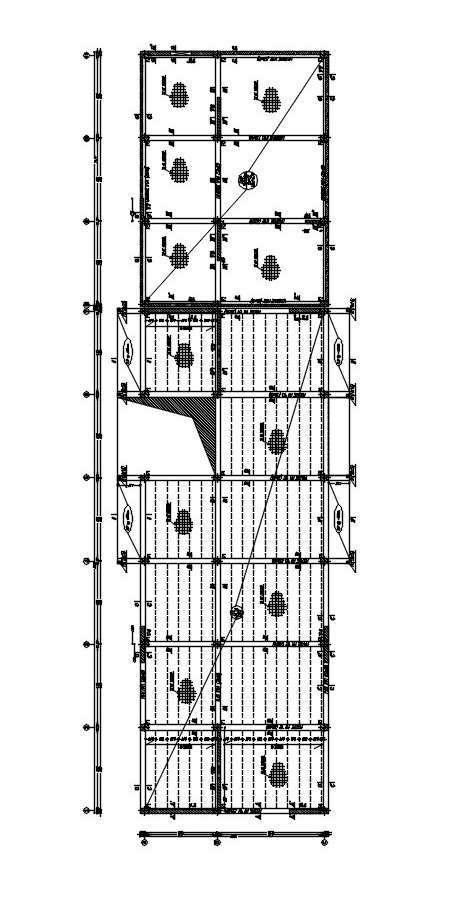Structural coffrage design plan drawing and their all section on 2D Autocad dwg file.
Description
This is an Architectural plan of a steel structure coffrage form design work. Here mention their plan related to Sections A, B,C 10stoey formwork NIV +0.34 to +4.76. Reinforcement bar used @5 (15*15). Explain different sections of the strut part. For more information and to get better knowledge visit our pages and download the Autocad file and DWG file.

