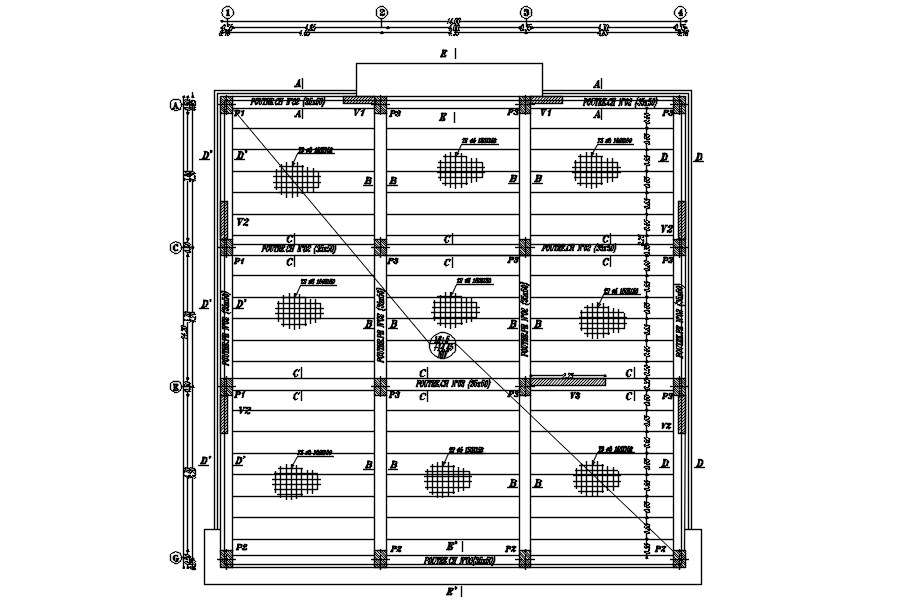
This architectural drawing is the 2D design of the Coffrage plan of formwork structure line plan with details in AutoCAD drawing, CAD file, and dwg file. Reinforcing bar used IS dia.5(150*150). overall length=14.50 and height =14.50. divided into 5 categories A, B, C, D, E. For more details and information download the drawing file.