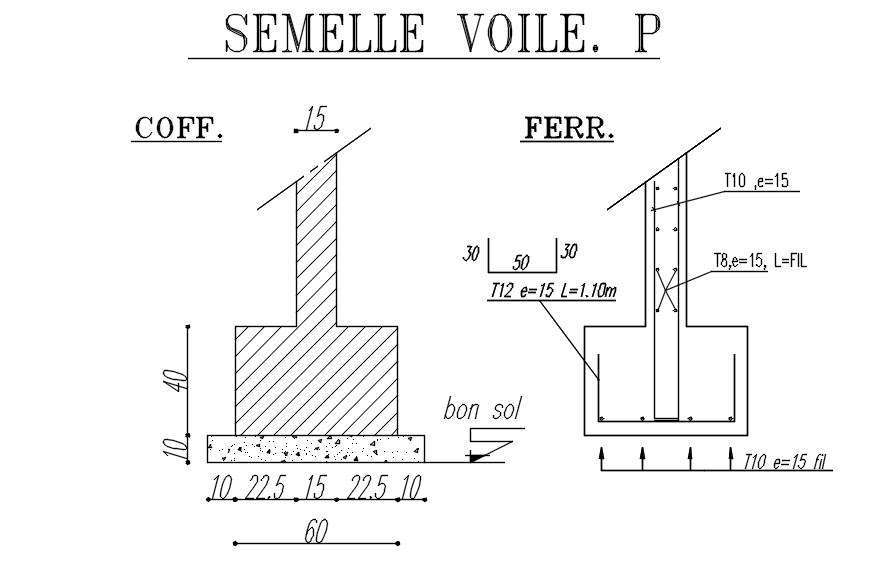Formwork and reinforcement details of the footing in AutoCAD 2D drawing, CAD file, dwg file
Description
This architectural drawing is Formwork and reinforcement details of the footing in AutoCAD 2D drawing, CAD file, and dwg file. The foundations provide the structure's ground stability: To spread the structure's weight across a vast region in order to avoid overwhelming the underlying earth. For more details and information download the AutoCAD drawing file from our website.

