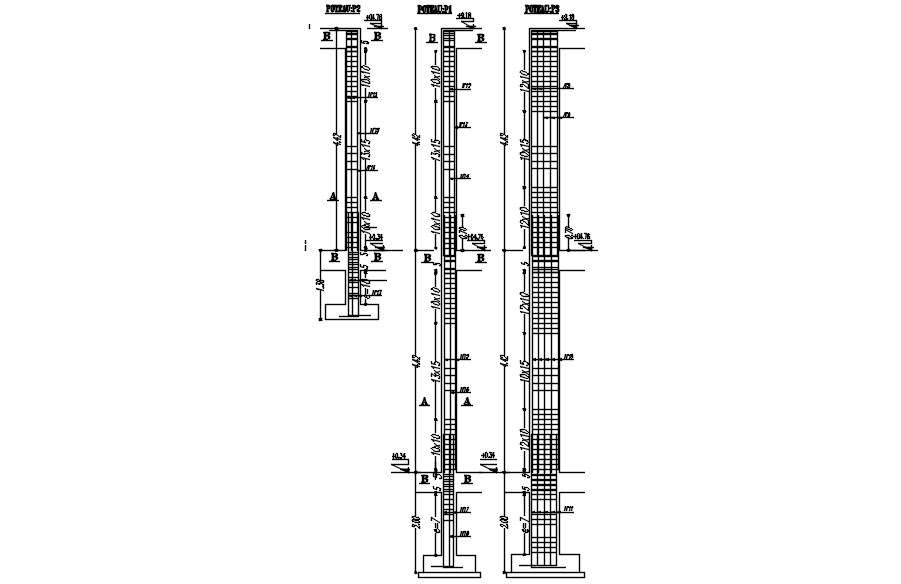Cross sections of different columns with reinforcement details in AutoCAD 2D drawing, CAD file, dwg file
Description
This archiCross sections of different columns with reinforcement details in AutoCAD 2D drawing, CAD file, and dwg file. The maximum reinforcement in any structure shall not exceed 6% of the total concrete area. The minimum reinforcement in any structural part should not be less than 0.8% of the gross sectional area of concrete. A minimum of four bars should be used for a rectangular structure. For more details and information download the drawing file. Thank you for visiting our website cadbull.com.

