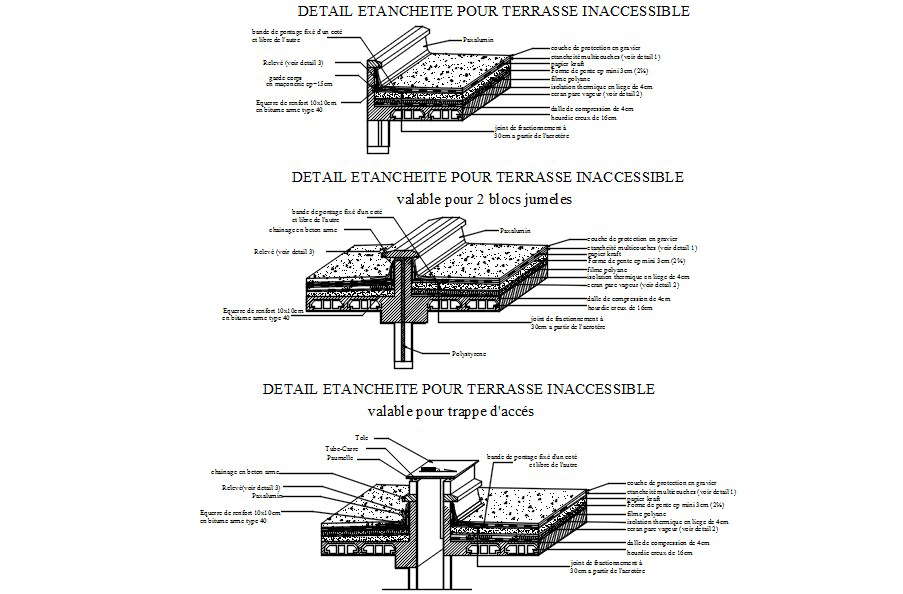CAD design of waterproofing details of the terrace in AutoCAD drawing, CAD file, dwg file
Description
This architectural drawing is a CAD design of waterproofing details of the terrace in AutoCAD drawing, CAD file, and dwg file. Terrace waterproofing involves covering the terrace with a layer of waterproof membrane to stop leaks from the terrace into the subfloor. The membrane helps to avoid future surface damage by preventing the formation of minute fractures and cracks as well as water leakage from the terrace. For more details and information download the drawing file. Thank you for visiting our website cadbull.com.

