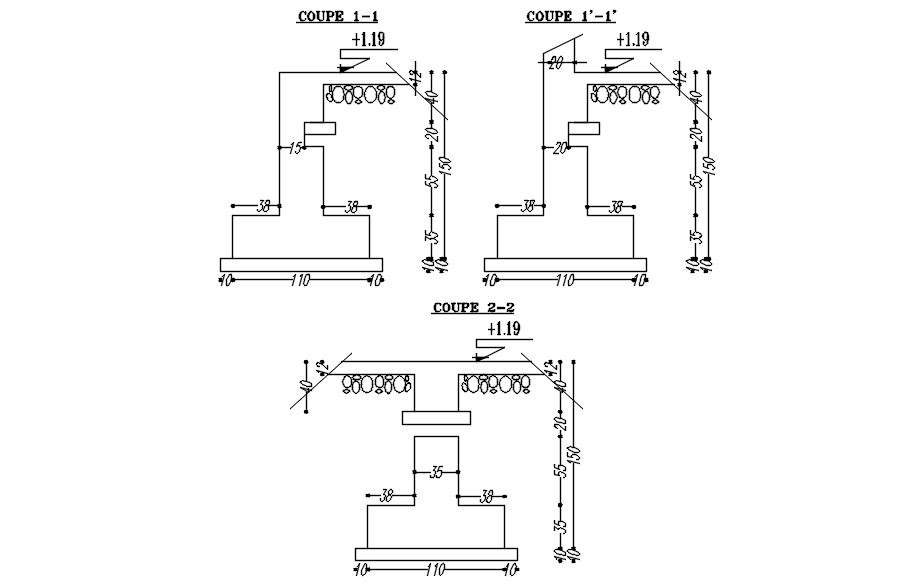
This architectural drawing is 2D drawing of different structures with formwork details in AutoCAD design, CAD file, dwg file. A mould or open box called a formwork is used to pour and crush new concrete. Formwork is used to support reinforced concrete in a secure manner until it reaches the necessary strength. Formwork may be a mould that is both temporary and permanent. For more details and information download the drawing file. Thank you for visiting our website cadbull.com.