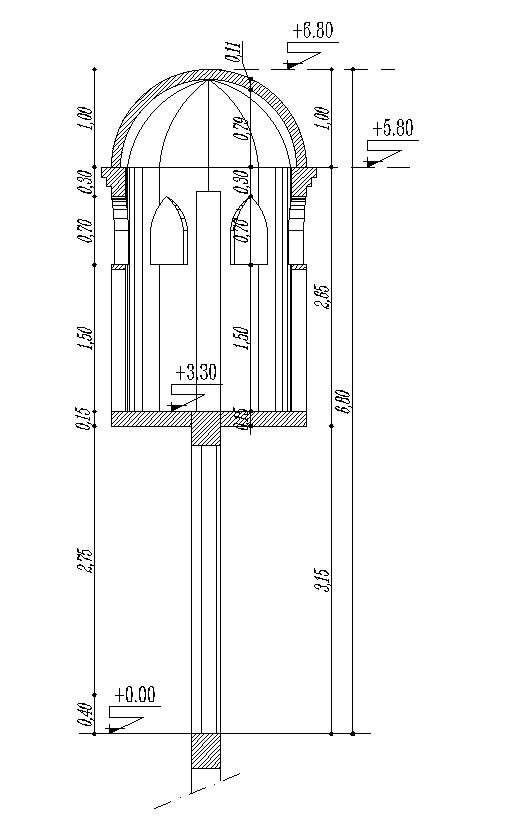2D drawing of gatehouse in detail AutoCAD design, CAD file, dwg file
Description
This architectural drawing is 2D drawing of gatehouse in detail AutoCAD design, CAD file, dwg file. A gatehouse is a particular kind of fortified gateway, a building that controls access to or from a town, a place of worship, a castle, a manor house, or other significant fortification. Because they are structurally the weakest and the most likely targets of an enemy attack, gatehouses are normally the fortification's most heavily armed part. For more details and information download the drawing file. Thank you for visiting our website cadbull.com.

