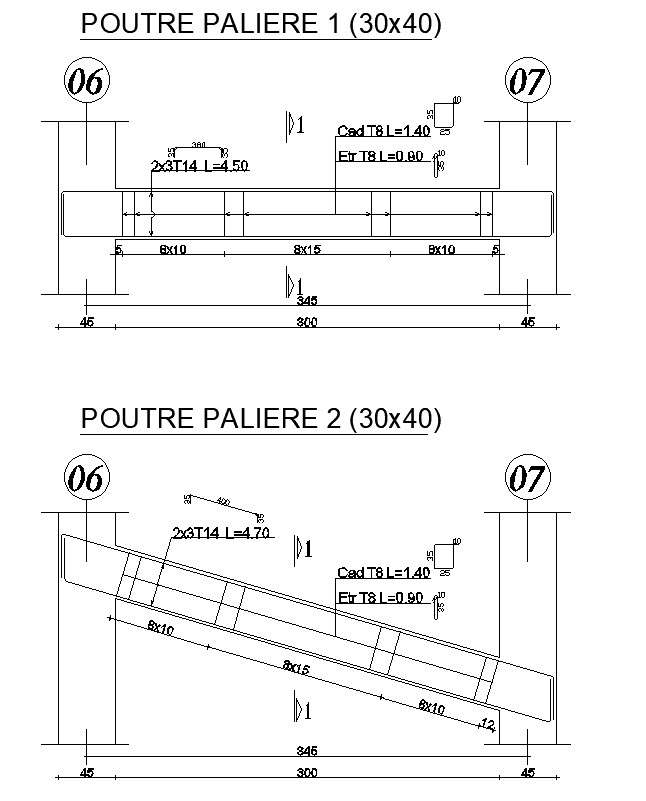Landing beam reinforcement details in AutoCAD 2D drawing, CAD file, dwg file
Description
This architectural drawing is Landing beam reinforcement details in AutoCAD 2D drawing, CAD file, and dwg file. For more details and information download the drawing file. Thank you for visiting our website cadbull.com.

