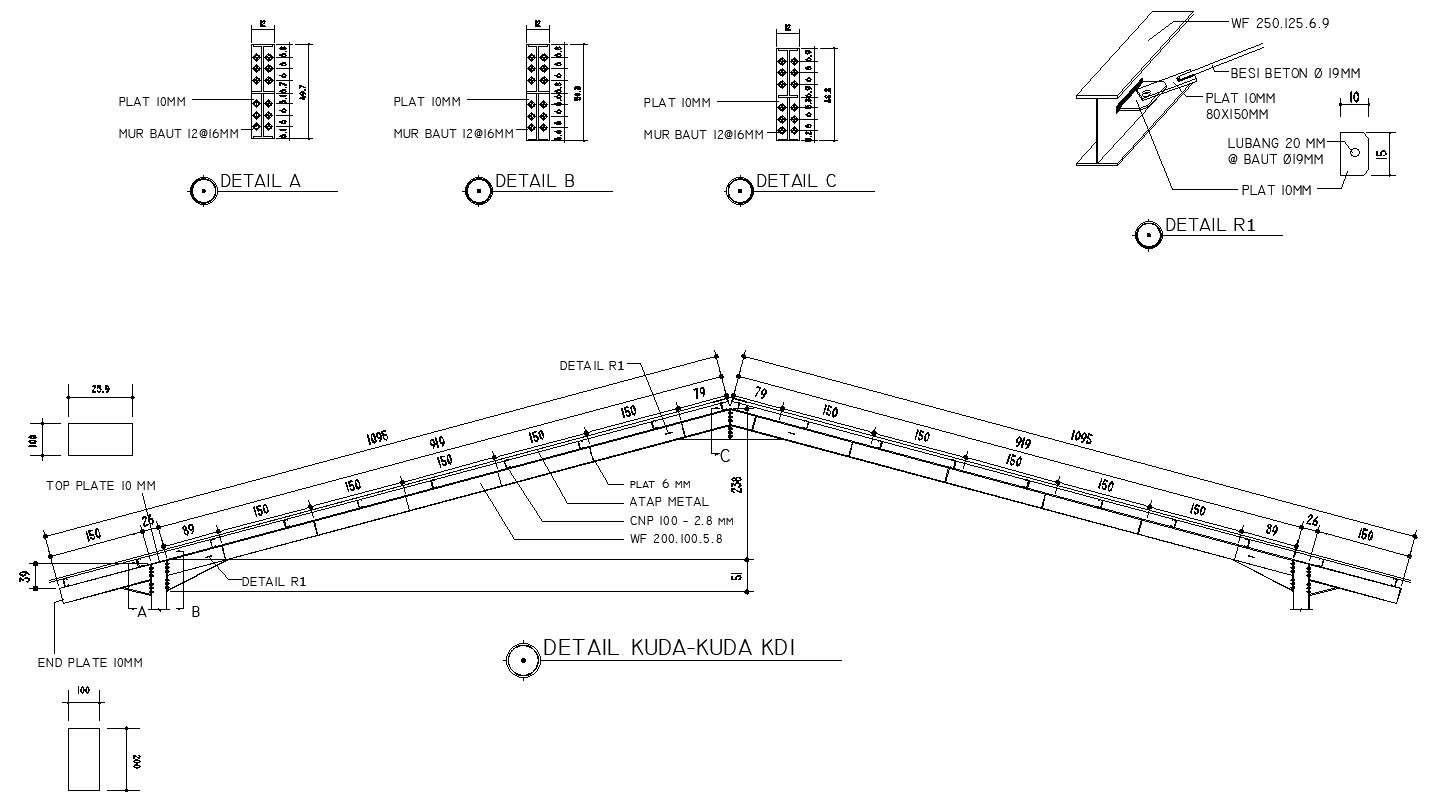
This architectural drawing is the 2D design of the roof truss design in AutoCAD drawing, CAD file, and dwg file. A roof truss is a timber structural framework designed to support a roof. They are also used to span the area above a room. They normally occur at regular intervals and are connected by horizontal beams known as purlins. For more details and information download the .dwg file. Thank you for visiting our website cadbull.com.